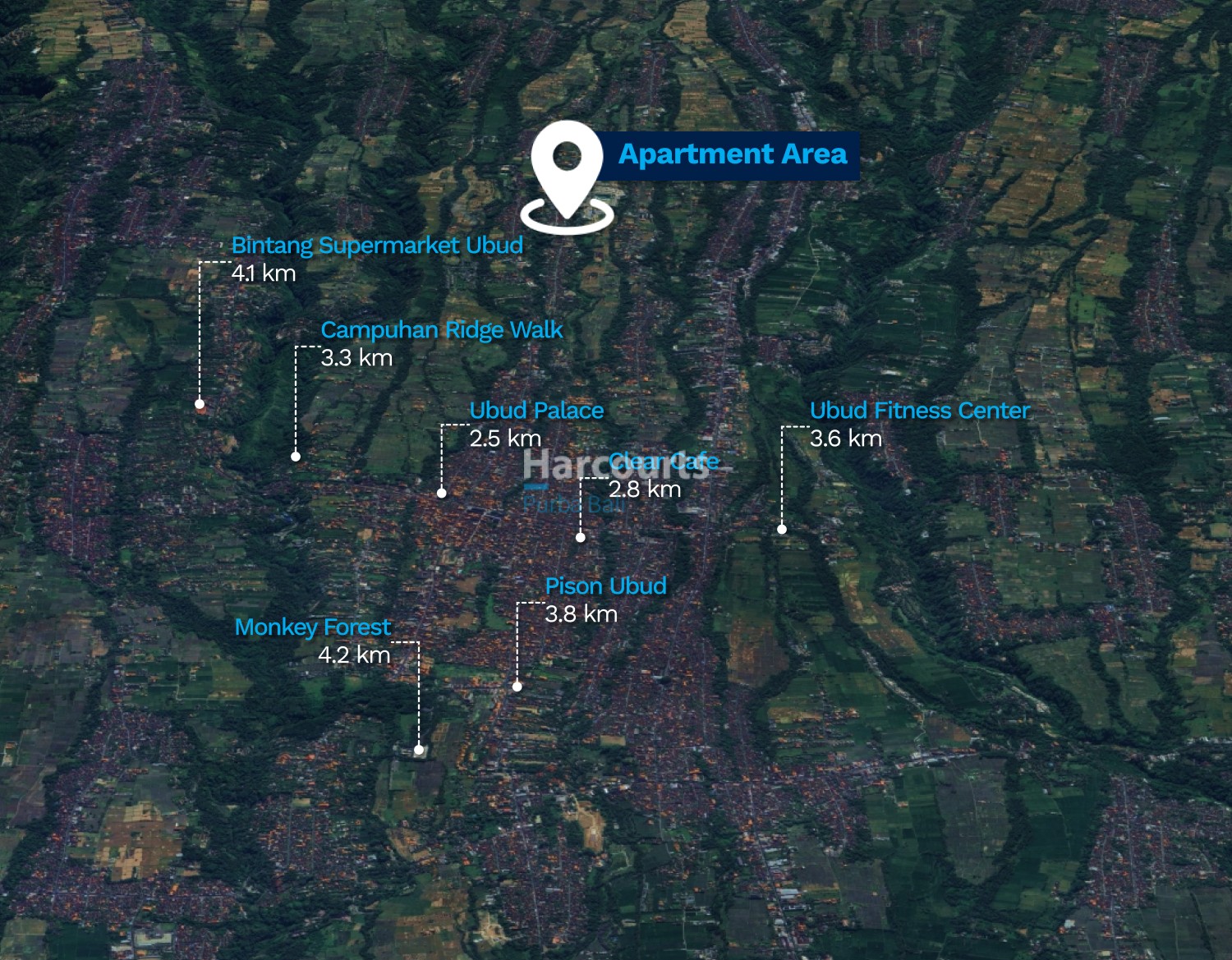Turnkey Modern 3BR Townhouse Crafted for Lifestyle and Investment in Ubud
- IDR
- USD
- AUD
- EUR
Overview
- 2. Residential, Townhouse
- 3
- 155
- 3
- 2026
Description
Set along the Sri Wedari corridor just north of Ubud Center, this off-plan three-bedroom, three-bathroom townhouse on Leasehold (Hak Sewa) — 23 years remaining — marries a striking terracotta façade with contemporary design, articulated through generous floor-to-ceiling glazing and an architectural language that references Balinese craft. The development, scheduled for completion in 2026, presents a considered modern home within a landmark complex.
Within a thoughtfully planned 155 m² build, the open-plan kitchen and living area flows naturally and is specified for premium living and work-from-home life. Dark kitchen cabinetry is set against a textured purple backsplash and sleek countertops, while a neutral L-shaped sofa and a striking purple-tiled accent wall create distinct living zones. Large windows with sheer curtains frame views of lush greenery and palm trees; a dining table with a purple base, a bright pink side table, and a wall-mounted media screen add contemporary colour and functionality. A dedicated workspace and an integrated smart-home system complete the interior offering.
Outdoors, the private swimming pool and a narrow water feature alongside a white-plank pathway form a calm courtyard sequence, edged by landscaped tropical planting and light-toned loungers for relaxed outdoor living. Large glass windows framed by warm red-orange textured walls encourage seamless indoor–outdoor flow, while professional management delivers privacy and meticulous maintenance across the complex.
Positioned within Pariwisata (Tourism) zoning — generally permitting short-stay use in designated tourist areas — this turnkey opportunity benefits from an established hospitality operator. Offered at Rp 4,880,000,000, combining design, location, and considered residential detailing. Contact Harcourts Purba Bali to arrange a private viewing.
Address
Open on Google Maps- Area Ubud
- Island Bali
- Location Ubud
- Country Indonesia
Details
Updated on December 17, 2025 at 11:11 am- Property ID: HPC3756
- Price: 23 year lease Rp. 4,880,000,000
- Property Size: 155 m²
- Land Area: 3 m²
- Year Built: 2026
- Property Type: 2. Residential, Townhouse
- Property Status: 2. For Leasehold / Hak Sewa
- Bedrooms: 3
- Bathrooms: 3
- Building Style: Modern
- Location Preference: Close to restaurants
- Furniture: Fully Furnished
- Kitchen: Western Standard
- Property Title: Leasehold
- Environment: Village


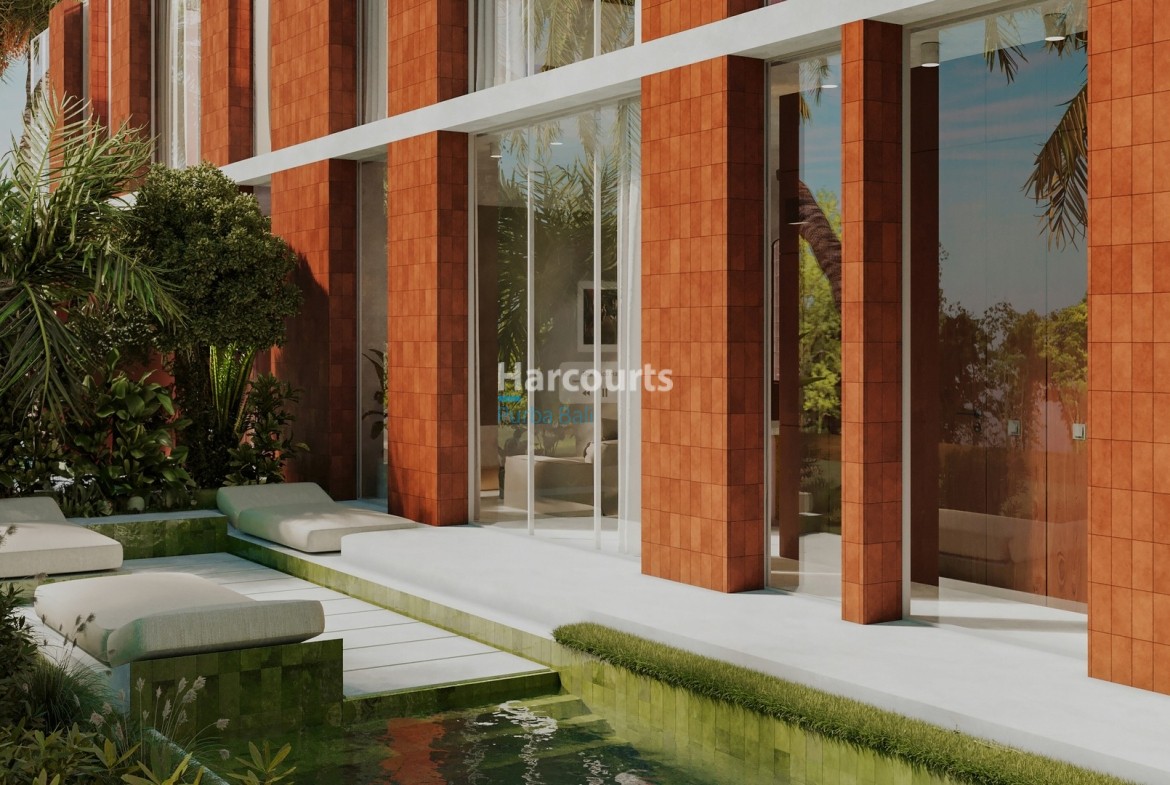
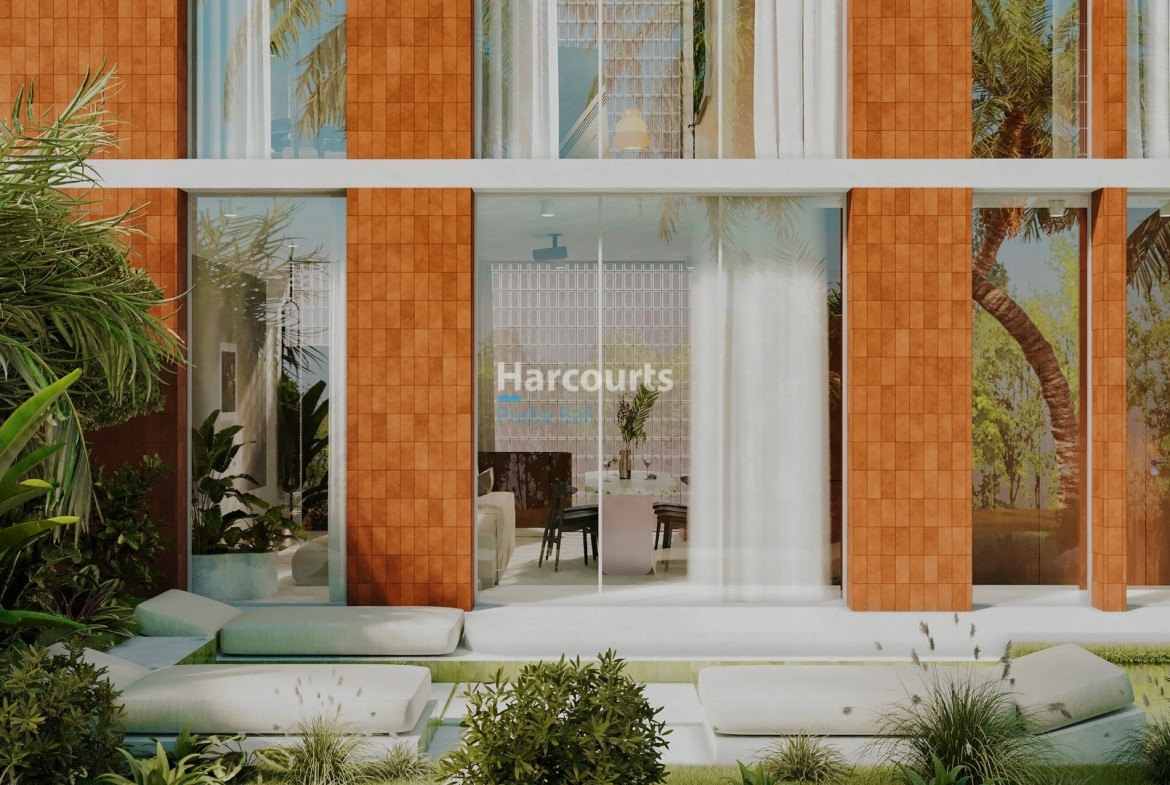
![Gianyar - Ubud, Ubud Central [Satellite] Gianyar - Ubud, Ubud Central [Satellite]](https://harcourtspurbabali.com/storage/2023/07/Gianyar-Ubud-Ubud-Central-Satellite-1170x785.jpg)
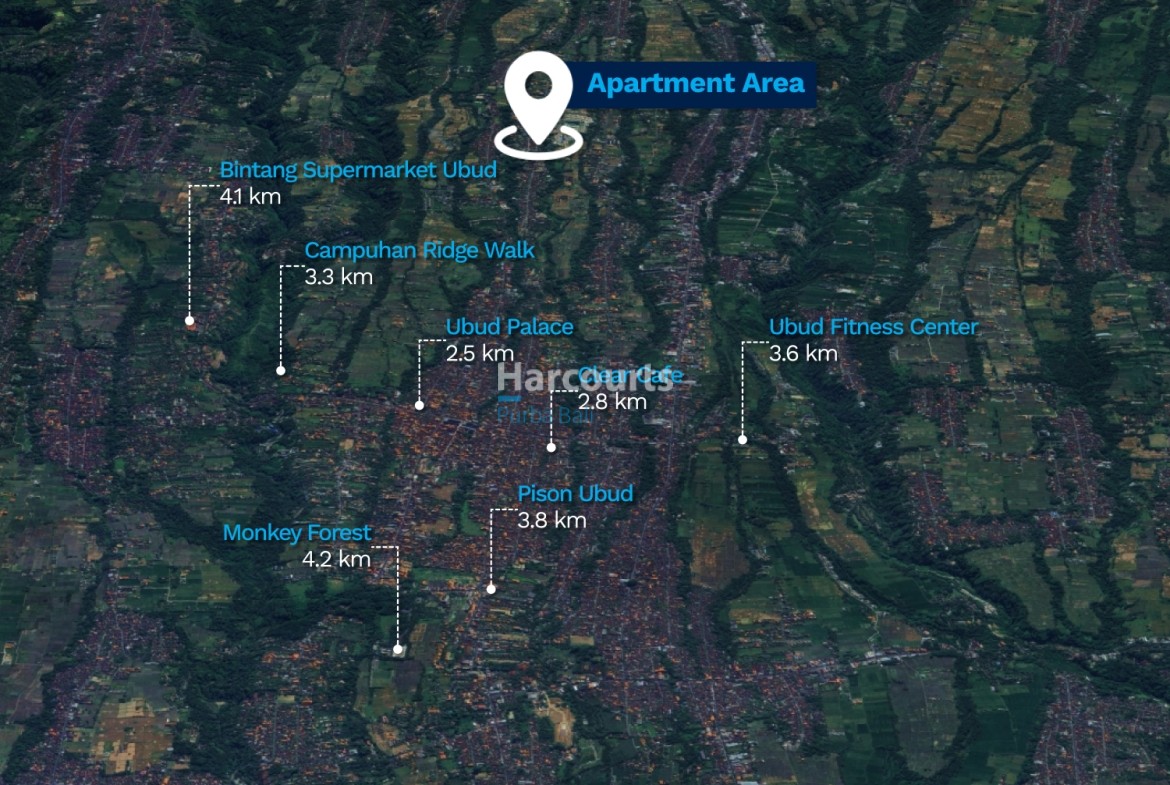
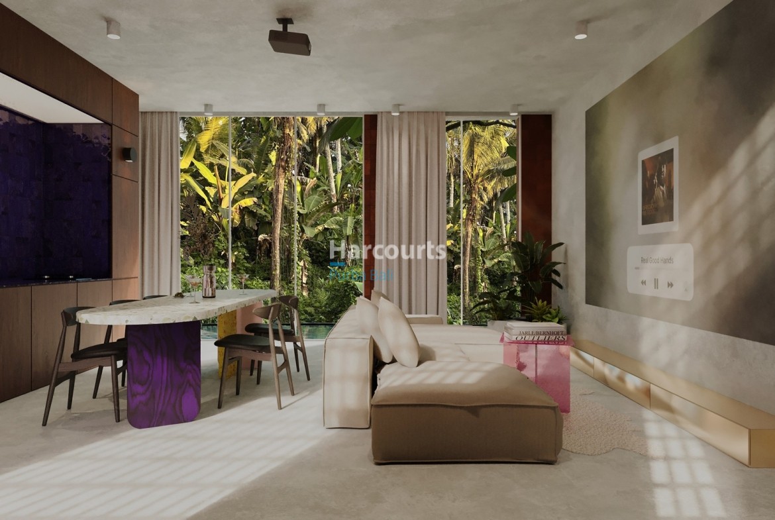
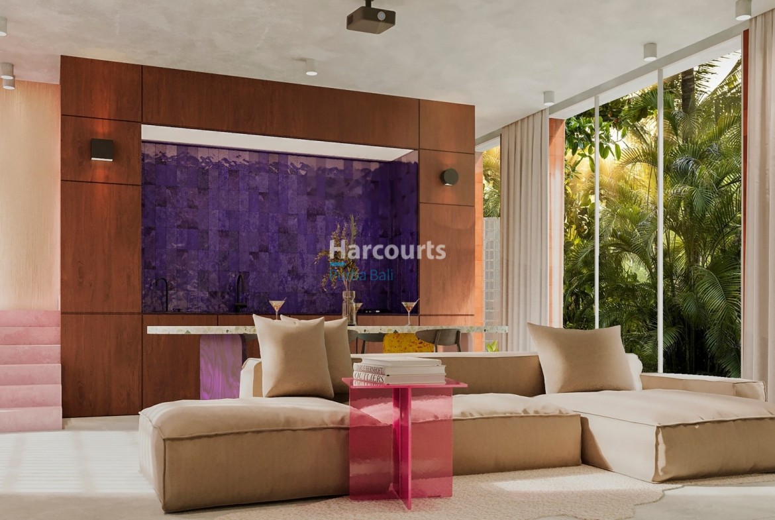
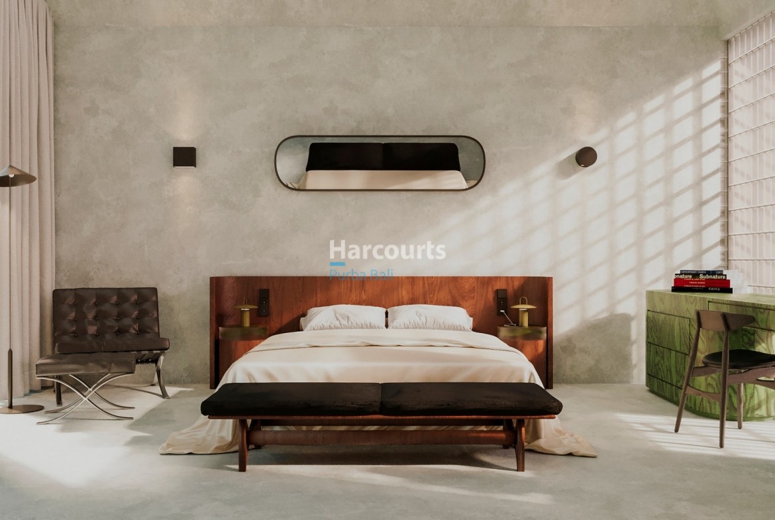
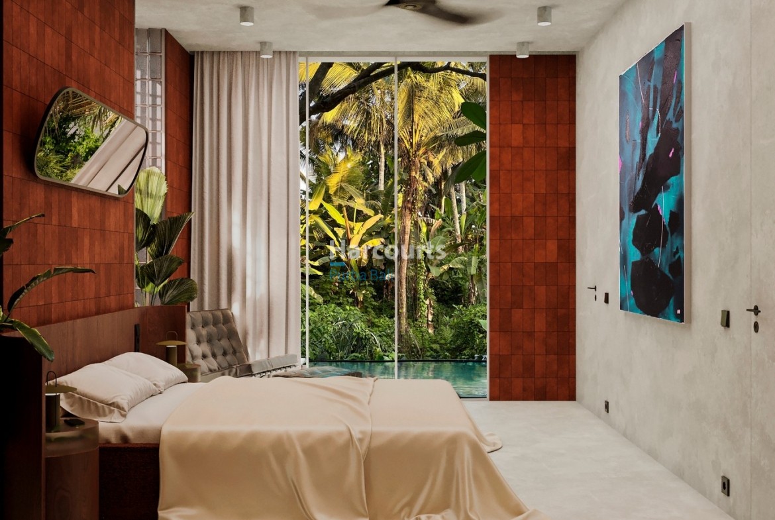
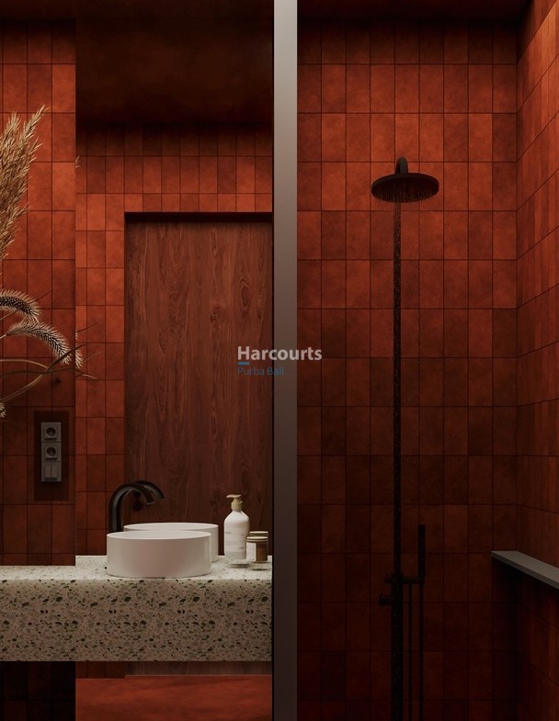
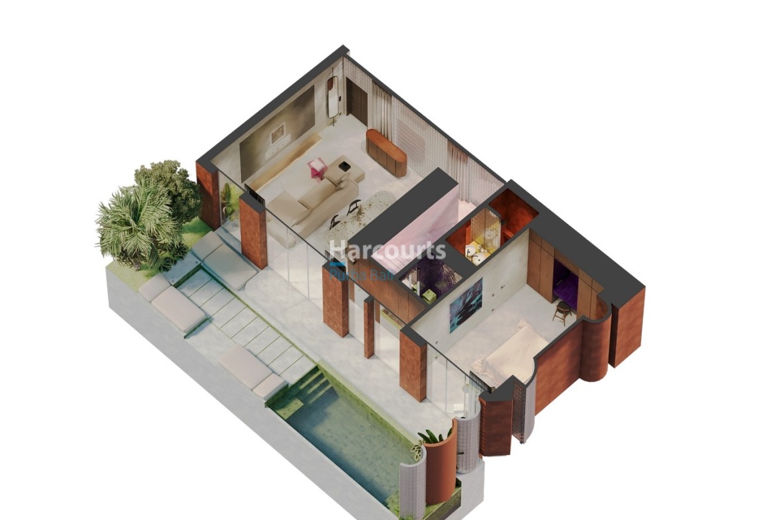
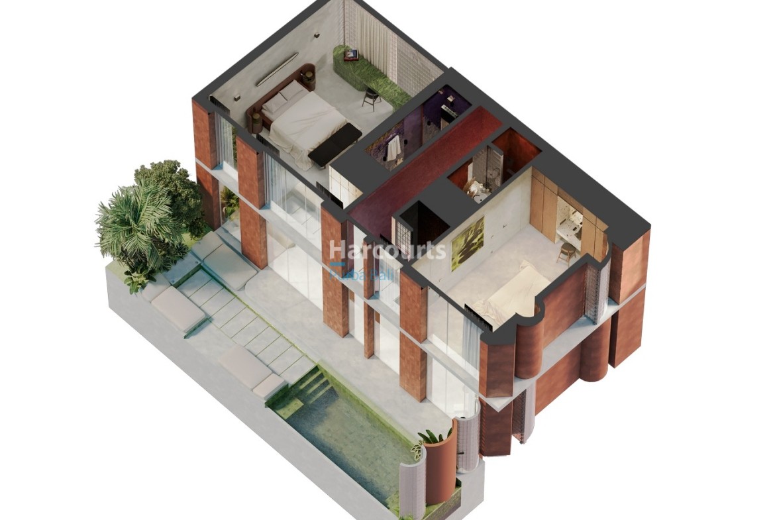
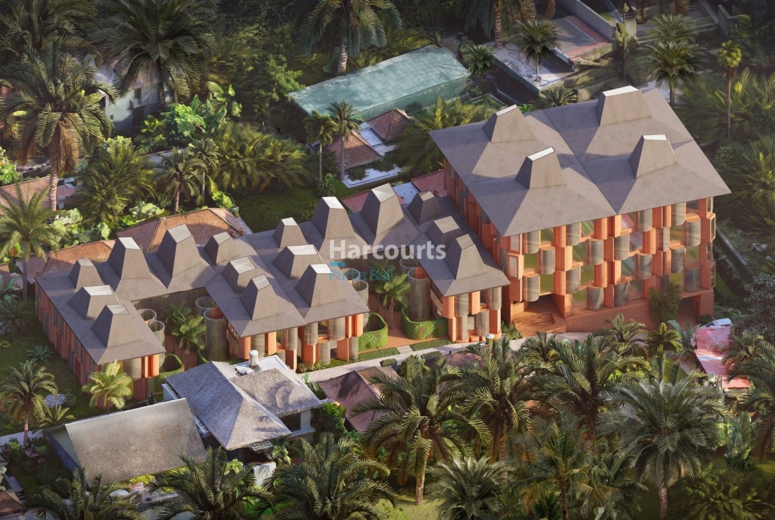

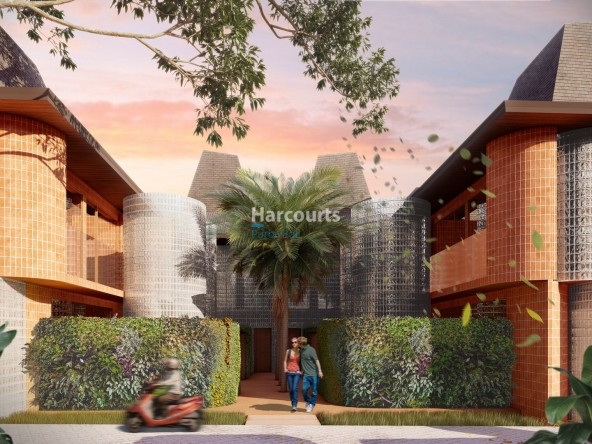
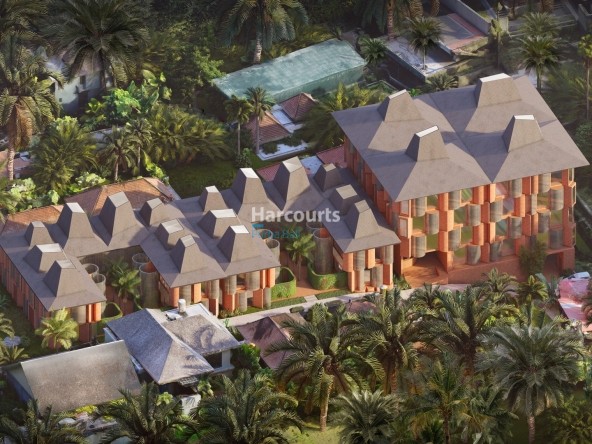



![Gianyar - Ubud, Ubud Central [Satellite] Gianyar - Ubud, Ubud Central [Satellite]](https://harcourtspurbabali.com/storage/2023/07/Gianyar-Ubud-Ubud-Central-Satellite.jpg)
