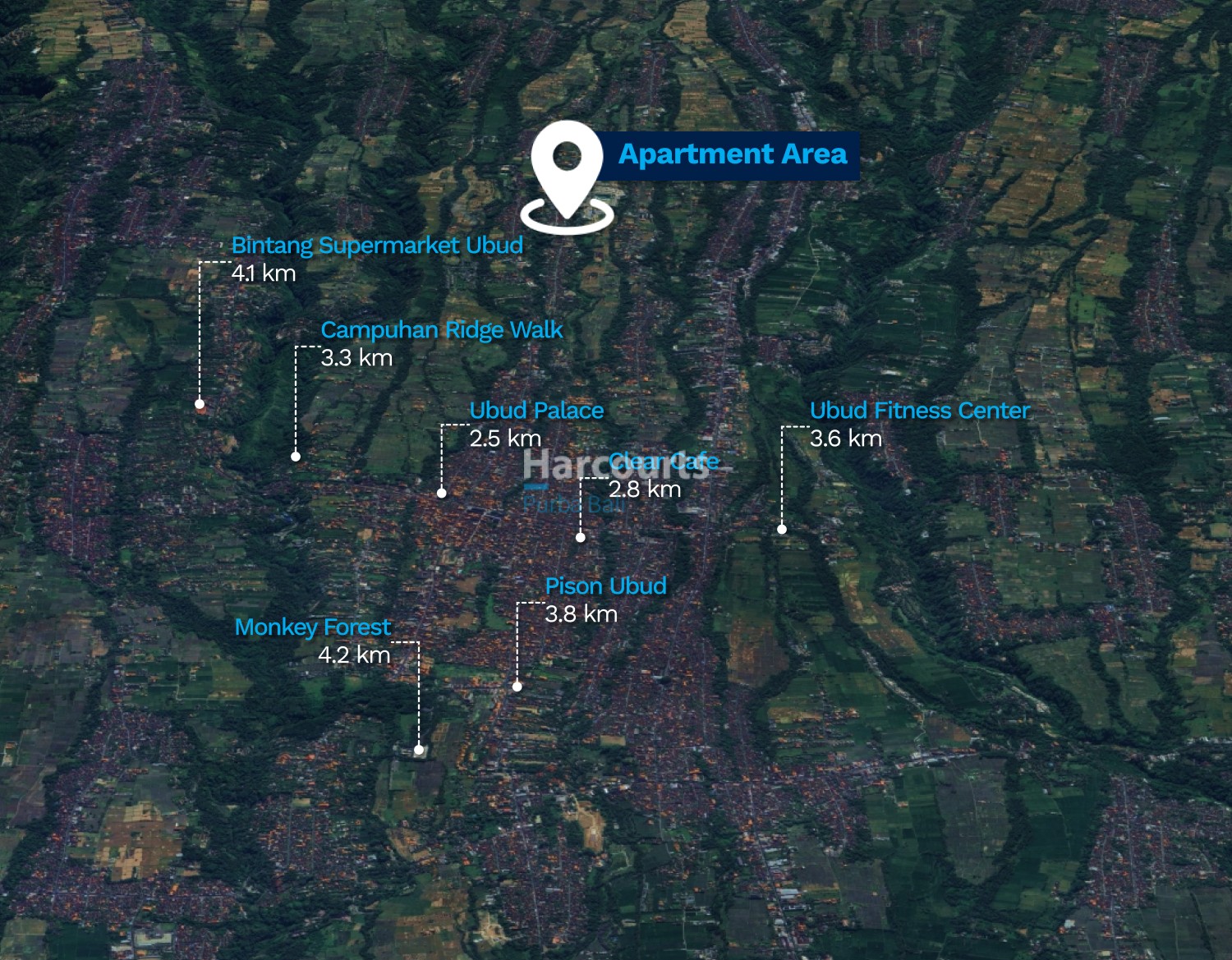Turnkey Modern 2BR Townhouse Crafted for Lifestyle and Investment in Ubud
- IDR
- USD
- AUD
- EUR
Overview
- 2. Residential, Townhouse
- 2
- 2
- 110
- 2026
Description
Set along the Sri Wedari corridor just north of Ubud Center, this off-plan two-bedroom, two-bathroom townhouse delivers a refined balance of contemporary architecture and local craftsmanship within a development scheduled for completion in 2026. Designed in terracotta tones and defined by clean geometric lines, the project brings a sense of modern island living with professional complex management and a private jacuzzi for residents.
The 110 m² residence is conceived for easy daily living, with an open-plan layout integrating kitchen, dining, and living areas framed by full-height glazing that opens to surrounding greenery. The kitchen pairs warm wooden cabinetry with a dark green tiled backsplash, while the living area features a light sofa, a round speckled dining table, and a media setup that complements the neutral palette. The principal bedroom continues the cohesive design language with a large bed, wooden headboard, angled mirror, and abstract artwork. Bathrooms showcase the project’s material attention through brown-tiled walls, a blue-patterned circular basin, and a glass-block shower enclosure with black fixtures.
Landscaped walkways and layered planting create a private garden atmosphere, with cylindrical glass elements and textured brick adding architectural depth to the communal courtyards. A small round jacuzzi adjacent to light-toned terraces provides a relaxed outdoor focal point, while discreet smart-home features enhance daily convenience.
Positioned within a Pariwisata (Tourism) zone and held under a 23-year leasehold (Hak Sewa), the townhouse is offered at Rp 3,490,000,000. Combining considered design and practical livability, it presents a calm residential setting close to Ubud’s cultural activity. Contact Harcourts Purba Bali to arrange a private viewing.
Address
Open on Google Maps- Area Ubud
- Island Bali
- Location Ubud
- Country Indonesia
Details
Updated on December 17, 2025 at 11:21 am- Property ID: HPC3755
- Price: 23 year lease Rp. 3,490,000,000
- Property Size: 110 m²
- Year Built: 2026
- Property Type: 2. Residential, Townhouse
- Property Status: 2. For Leasehold / Hak Sewa
- Bedrooms: 2
- Bathrooms: 2
- Building Style: Modern
- Location Preference: Close to restaurants
- Furniture: Fully Furnished
- Kitchen: Western Standard
- Bathroom: Rain Shower
- Property Title: Leasehold
- Environment: Village


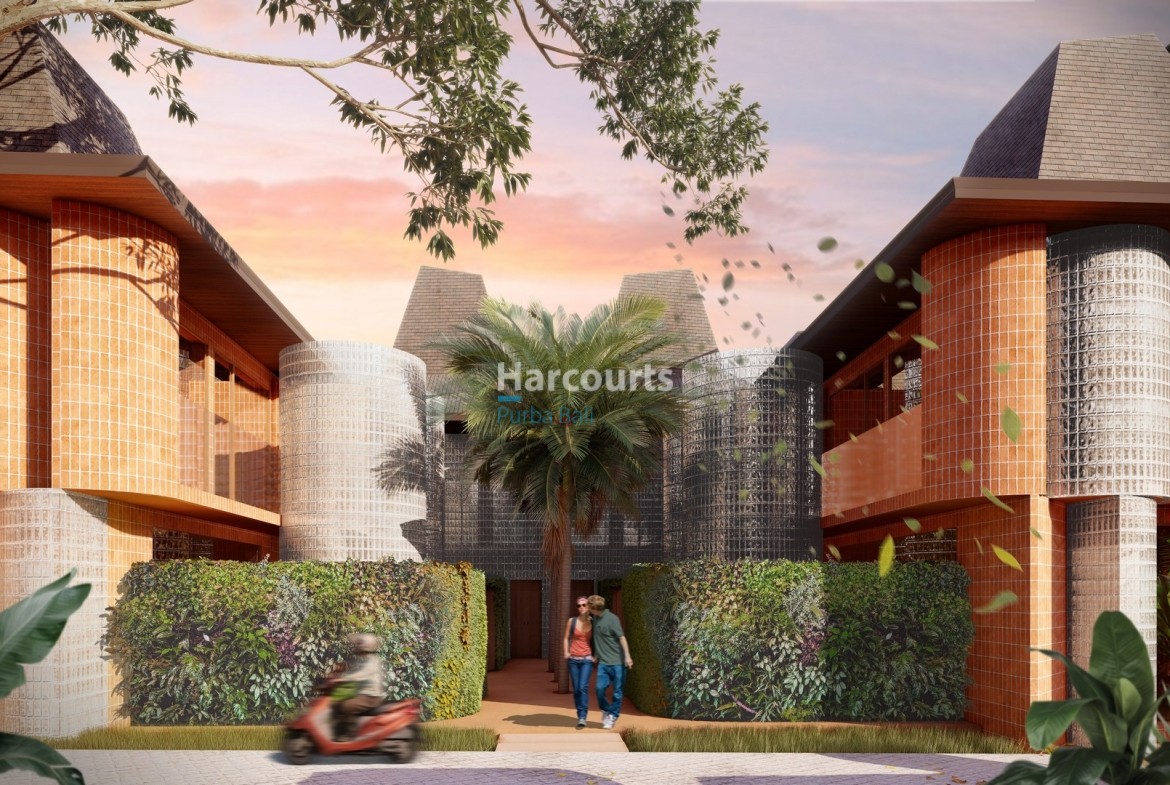
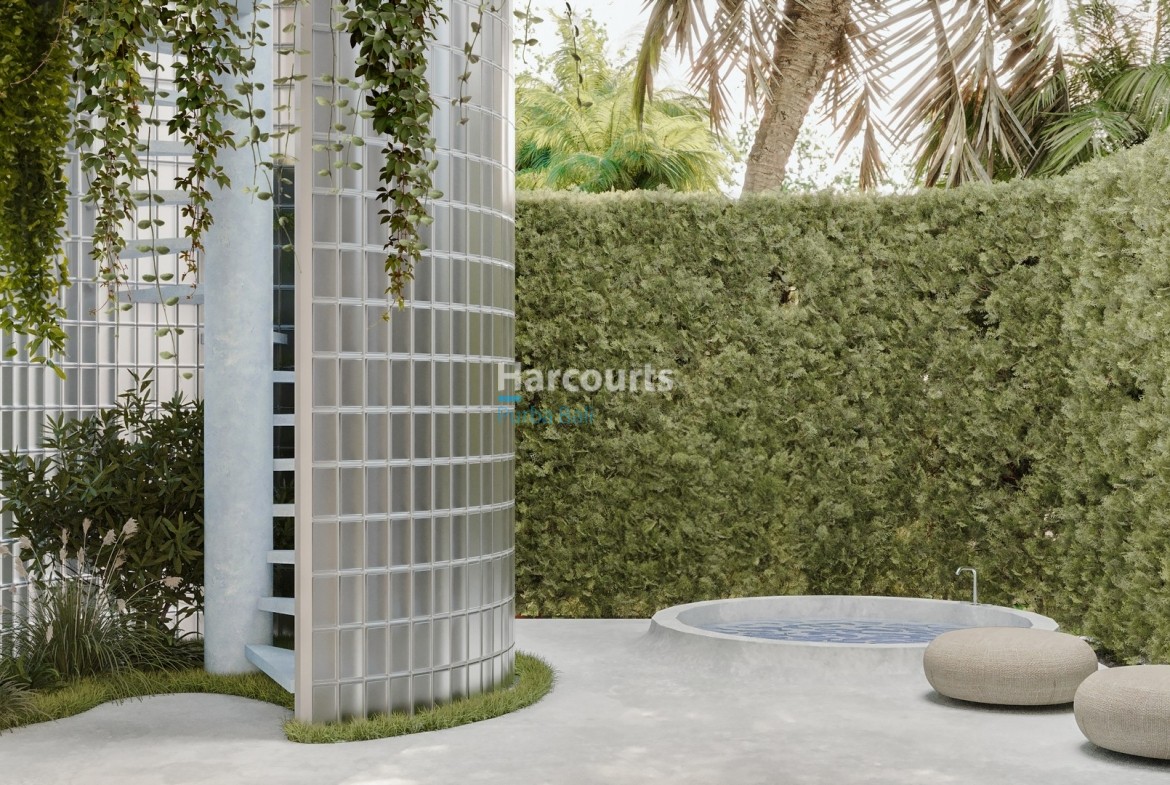
![Gianyar - Ubud, Ubud Central [Satellite] Gianyar - Ubud, Ubud Central [Satellite]](https://harcourtspurbabali.com/storage/2023/07/Gianyar-Ubud-Ubud-Central-Satellite-1170x785.jpg)
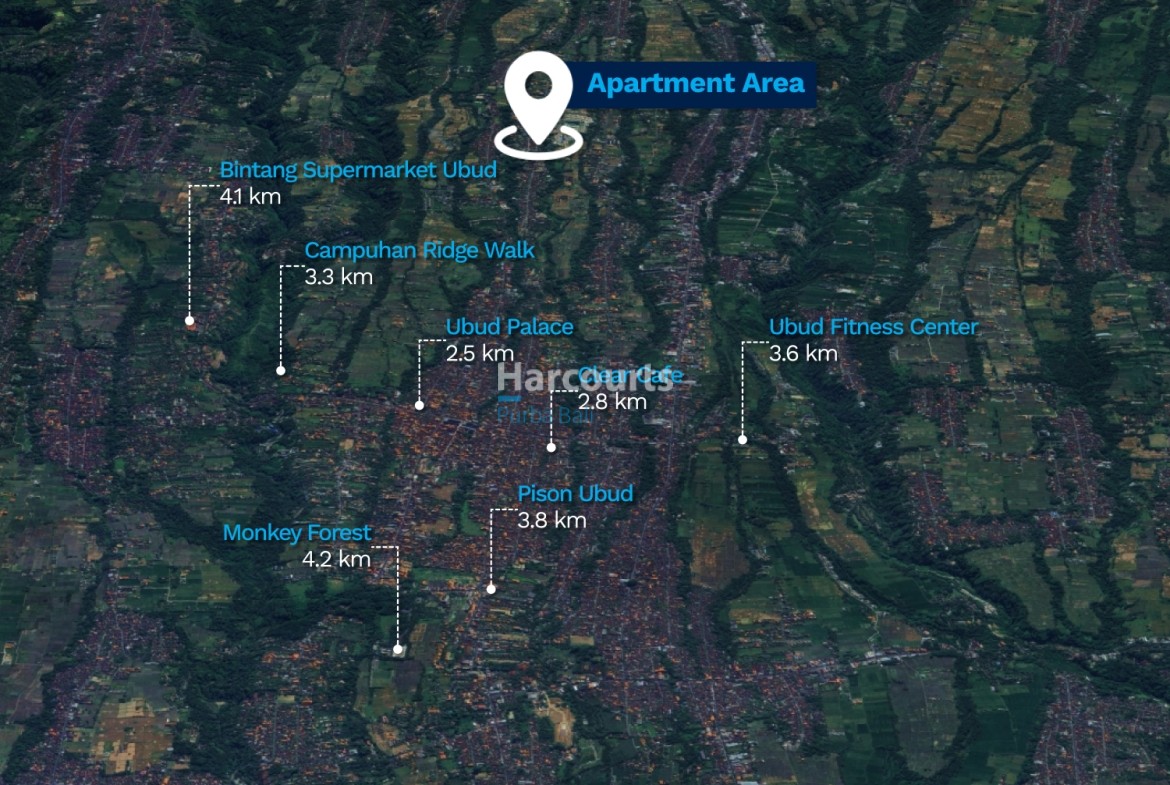

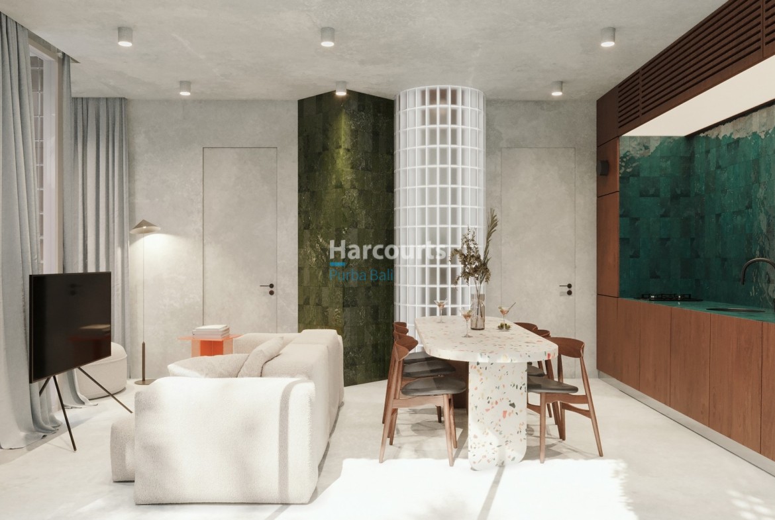
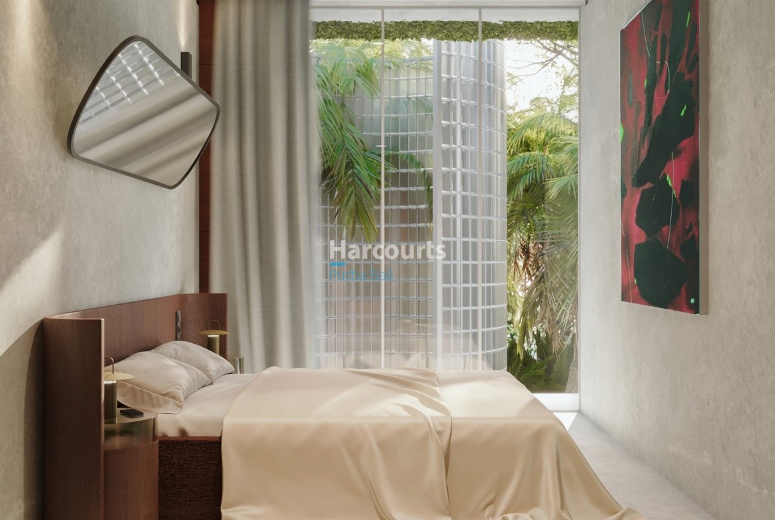
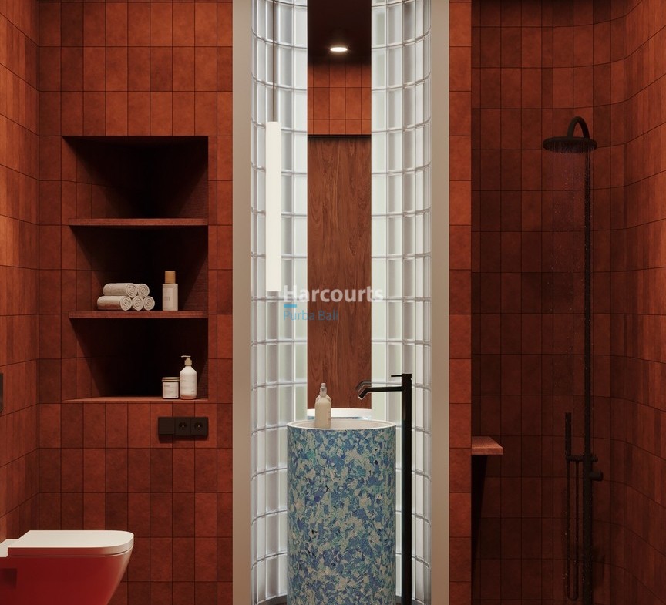
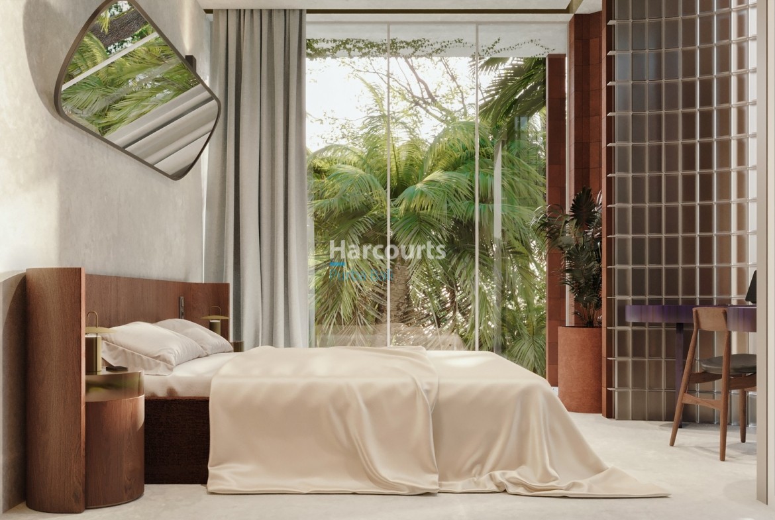
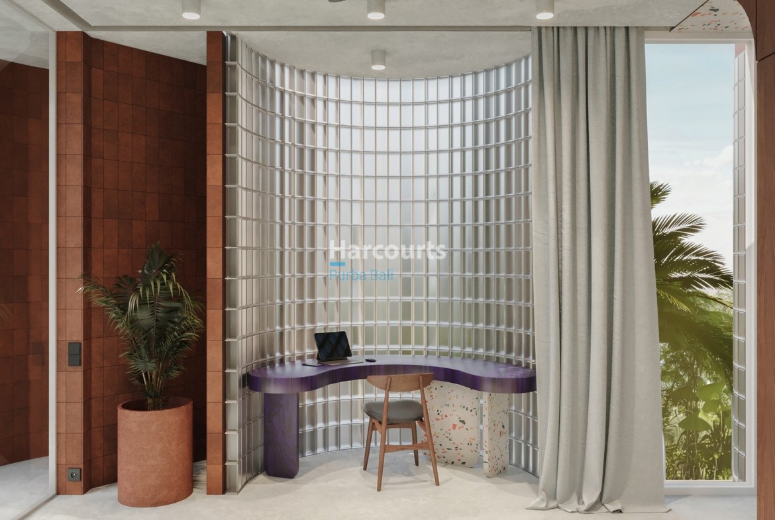
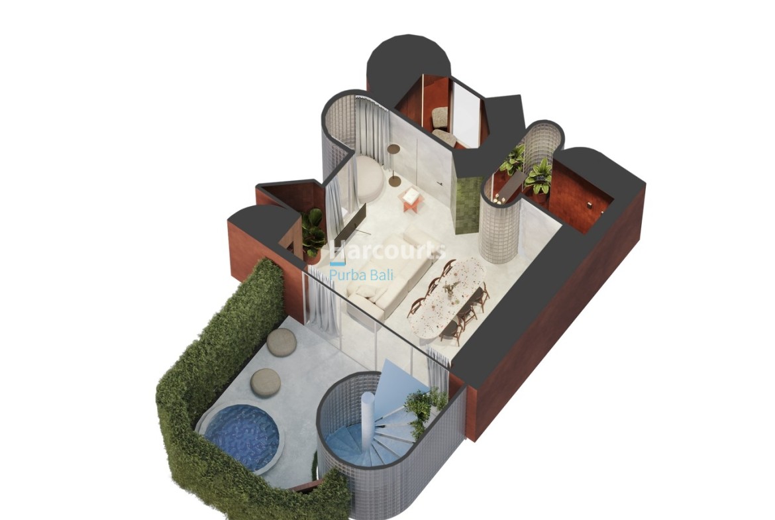
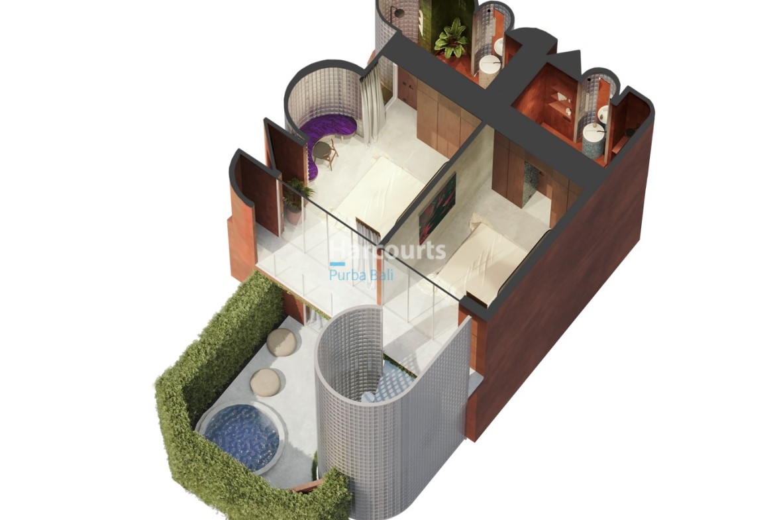
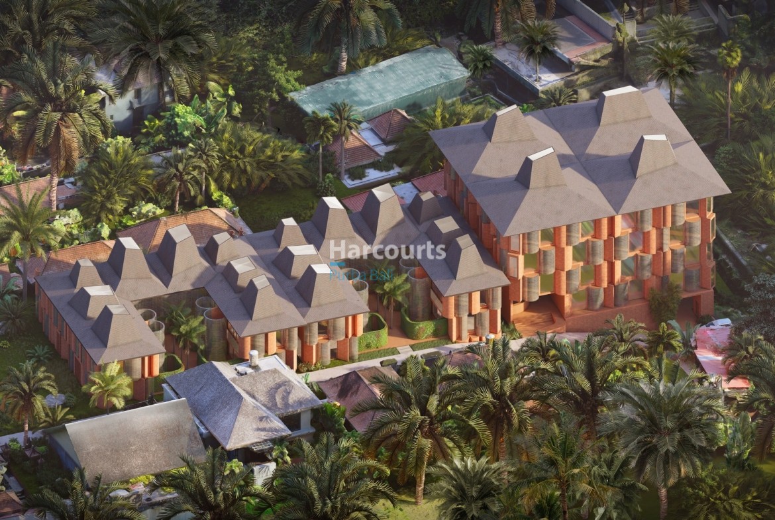

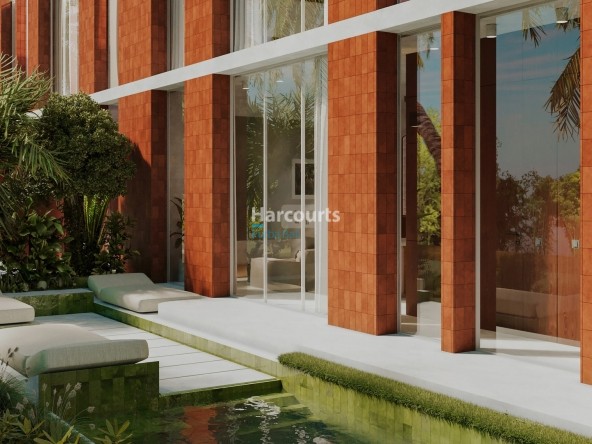
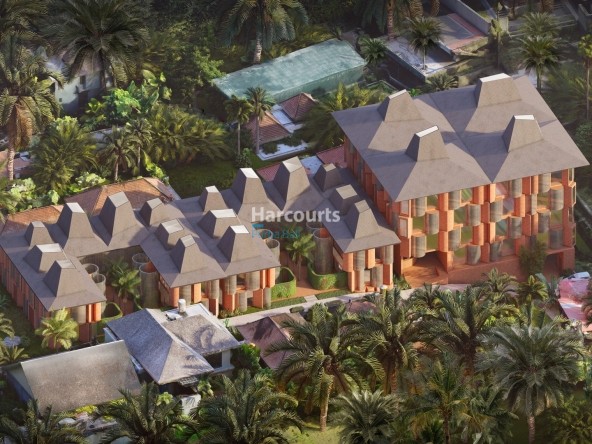



![Gianyar - Ubud, Ubud Central [Satellite] Gianyar - Ubud, Ubud Central [Satellite]](https://harcourtspurbabali.com/storage/2023/07/Gianyar-Ubud-Ubud-Central-Satellite.jpg)
