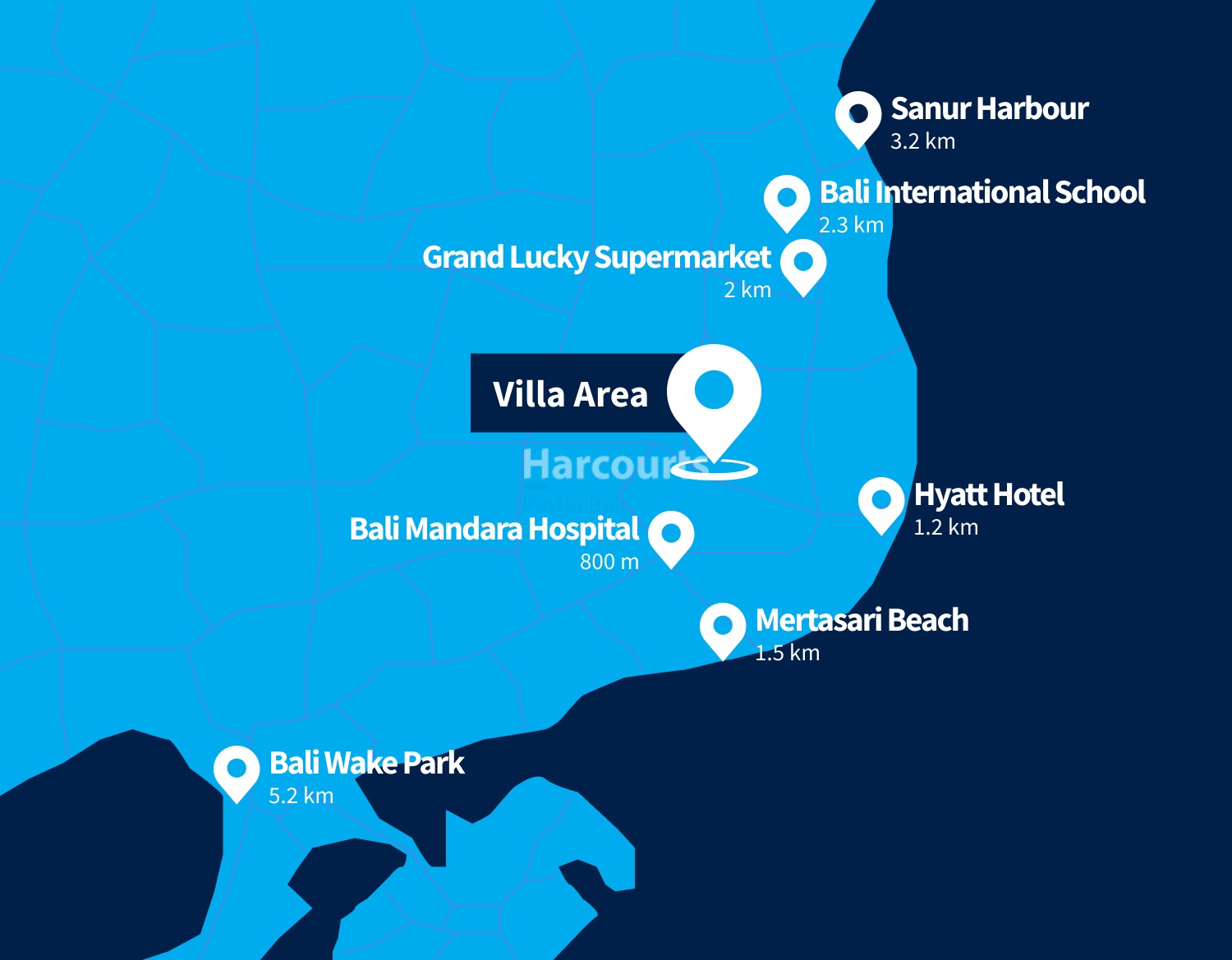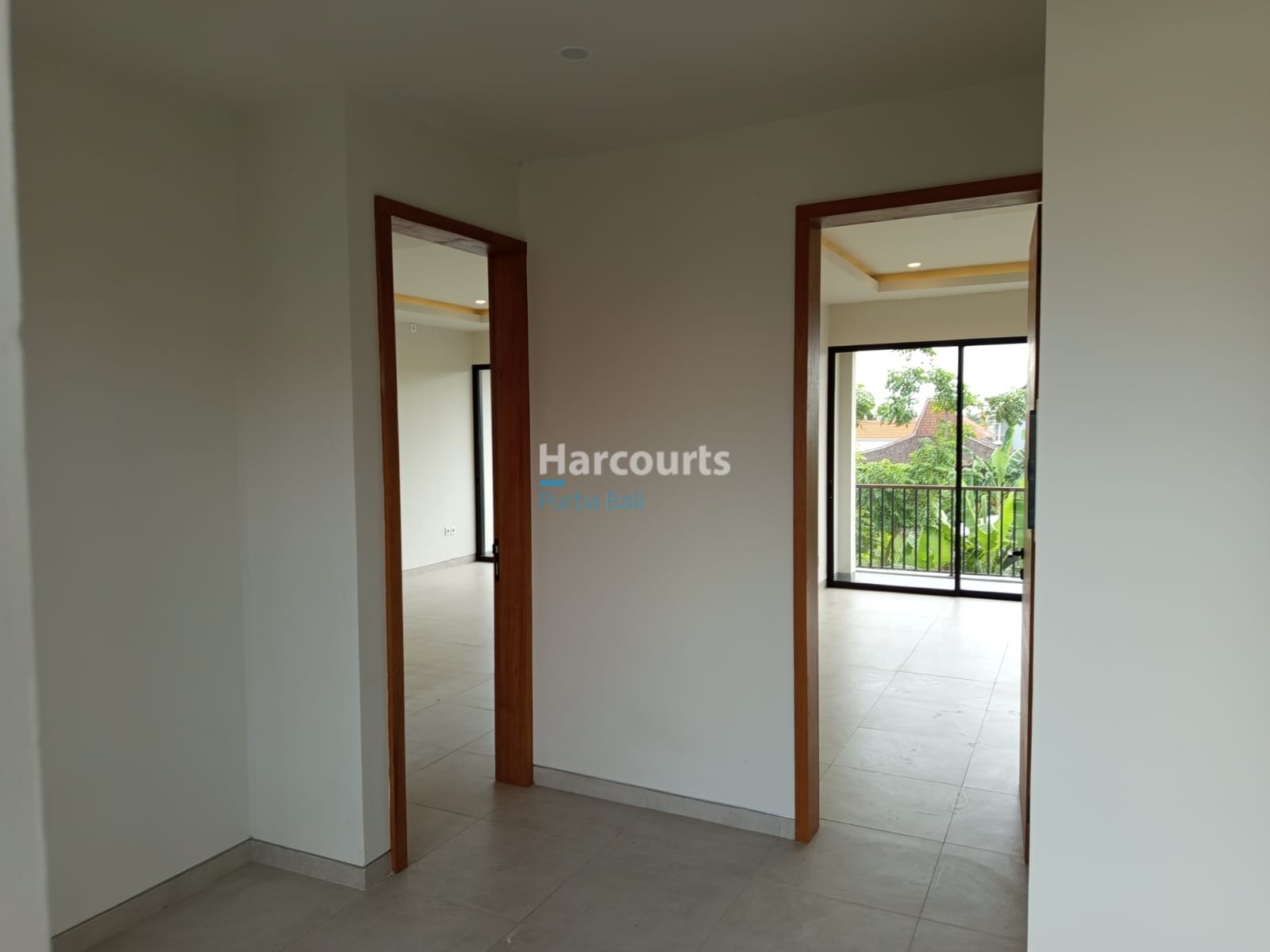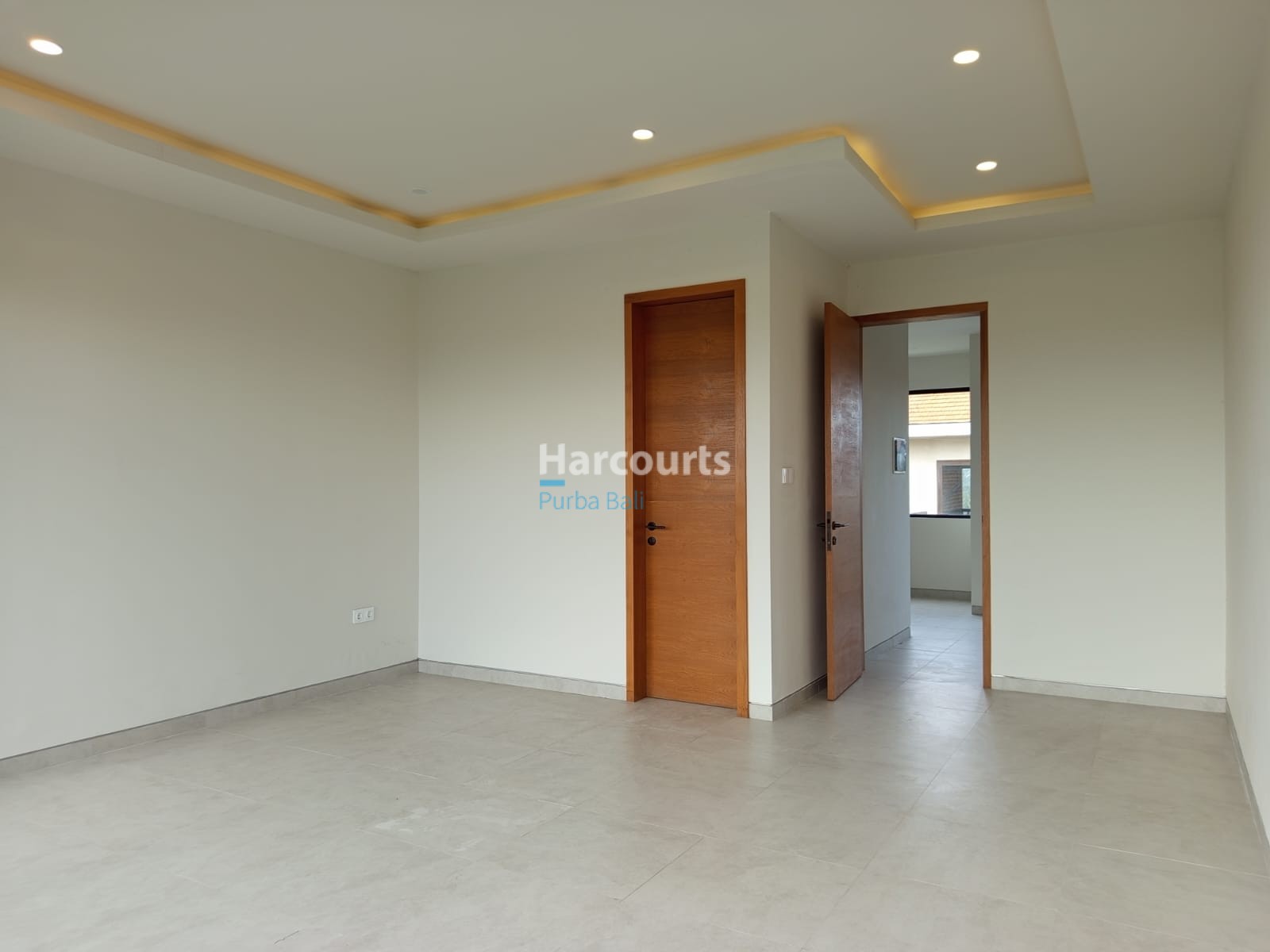Newly Completed Modern Tropical Beautiful Sanur Home
Overview
- 1. Villa
- 3
- 4
- 185
- 200
- 2025
Description
This modern tropical villa in Sanur sits on 200m² of land with a 185m² two-story building, offering an ideal blend of comfort, style, and practicality. It features three spacious bedrooms and four bathrooms, perfect for a family or those who love to entertain guests. The open-plan lounge and kitchen area creates a fluid, airy space that connects indoor and outdoor living seamlessly, ideal for Bali’s tropical climate.
A key highlight of the villa is the sliding glass walls in both the lounge and master bedrooms, which can be fully opened to merge the indoor space with the outdoors, enhancing the sense of openness. This design brings in natural light and allows for stunning views, making the entire villa feel more expansive and connected to the surrounding environment.
Upstairs, there’s a work or office space, perfect for those who need a home office or a quiet spot to focus. The upstairs also provides incredible north-facing views over the adjacent rice fields, creating a serene and peaceful backdrop.
The outdoor area is equally impressive, featuring a private pool and a sunken lounge area. This cozy nook is perfect for relaxing by the pool, entertaining friends, or enjoying a quiet evening outdoors. The villa is built to western standards, ensuring top-quality construction, finishes, and modern amenities.
With over 28 years left on the lease, plus the option to extend, this property offers long-term security through a solid contract. The villa’s prime location in Sanur, a sought-after area known for its family-friendly atmosphere, beaches, and cafes, adds further value. This modern tropical villa perfectly balances style, functionality, and a strong connection to its natural surroundings.
To find out more about this exciting opportunity please contact Peter Taylor at [email protected] or whatsapp +62 821 4720 4580
Address
- Area Denpasar, Sanur
- Island Bali
- Location Sanur
- Country Indonesia
Details
Updated on June 18, 2025 at 12:58 pm- Property ID: HPC3603
- Price: 28 years lease Rp. 3,800,000,000
- Property Size: 185 m²
- Land Area: 200 m²
- Year Built: 2025
- Property Type: 1. Villa
- Property Status: 2. For Leasehold / Hak Sewa
- Bedrooms: 3
- Bathrooms: 4
- Building Style: Modern
- Location Preference: Close to restaurants, Close to shopping center, Close to international school
- Furniture: Built-in Furniture Only
- Bathroom: Rain Shower
- Pool Details: Shape - Rectangular
- Property Features: Private Swimming Pool
- Property Title: Leasehold
- Environment: City Suburb
- Special Label: Market Fresh


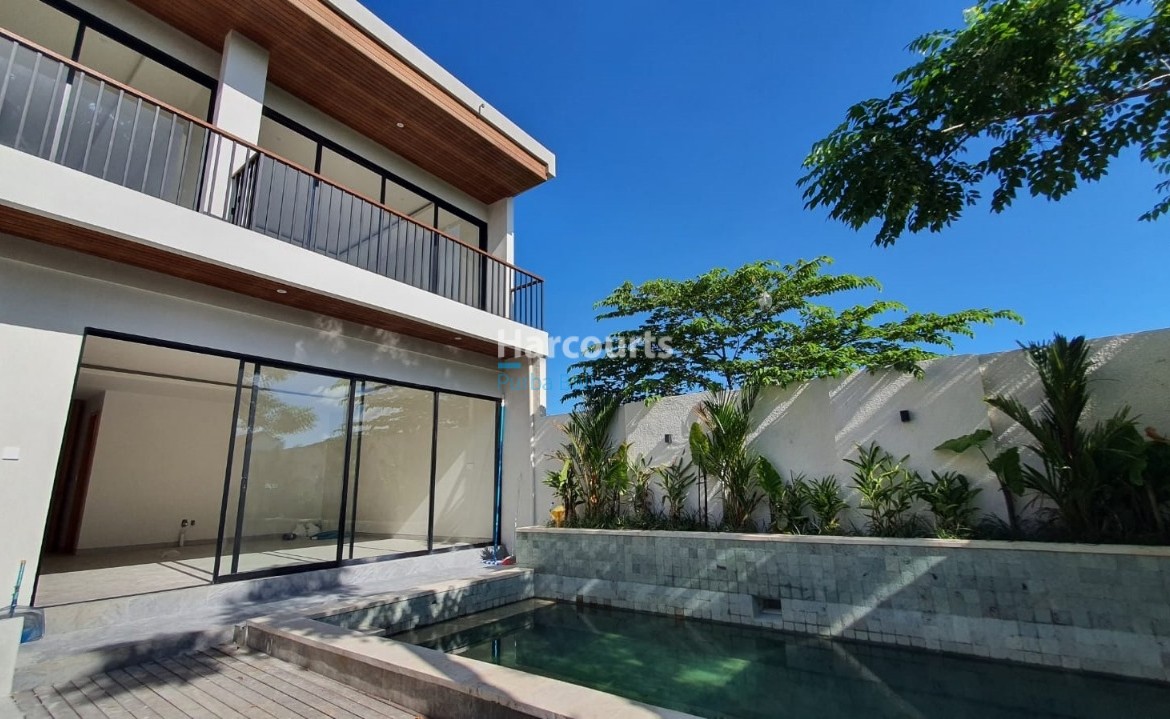
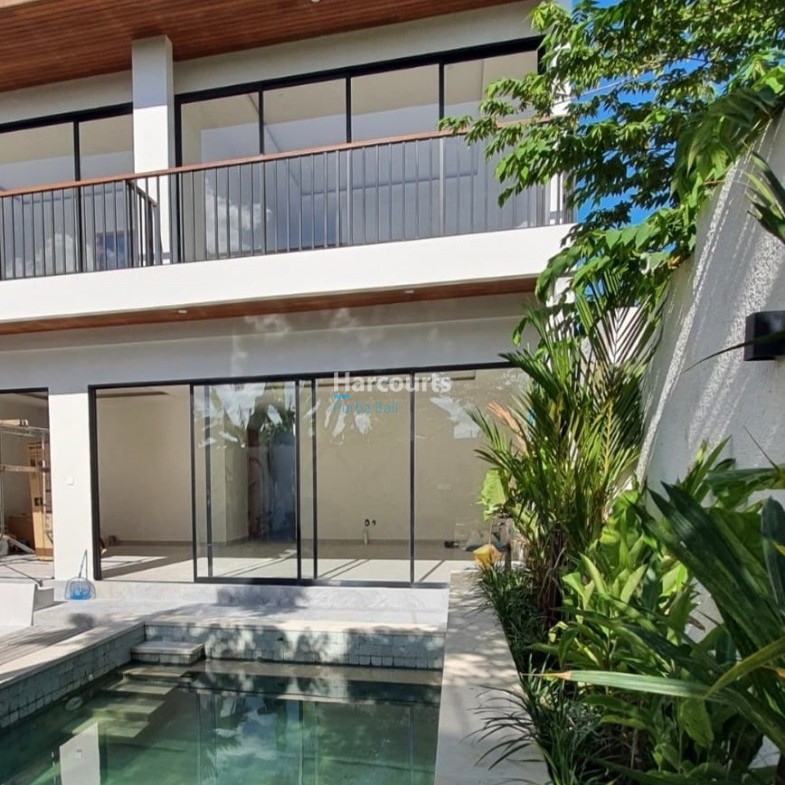
![Sanur - Mertasari [Satellite]](https://harcourtspurbabali.com/wp-content/uploads/2024/01/Sanur-Mertasari-Satellite-1170x785.jpg)
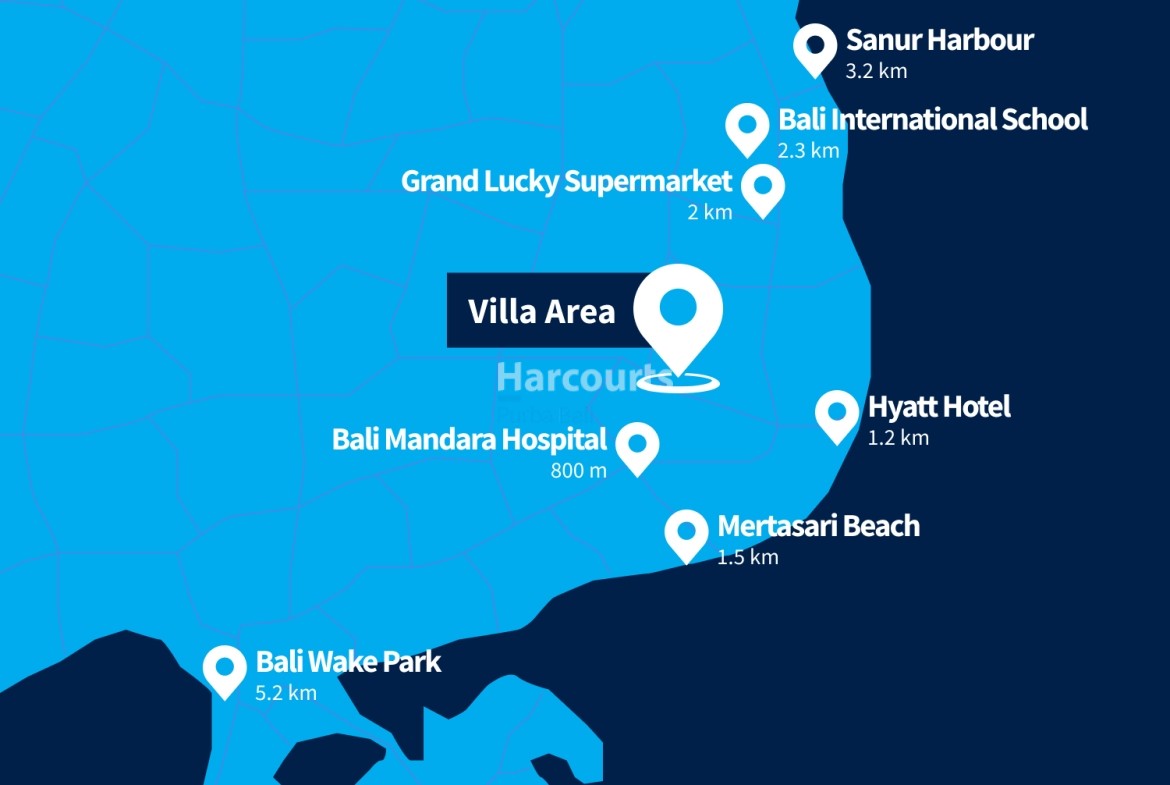
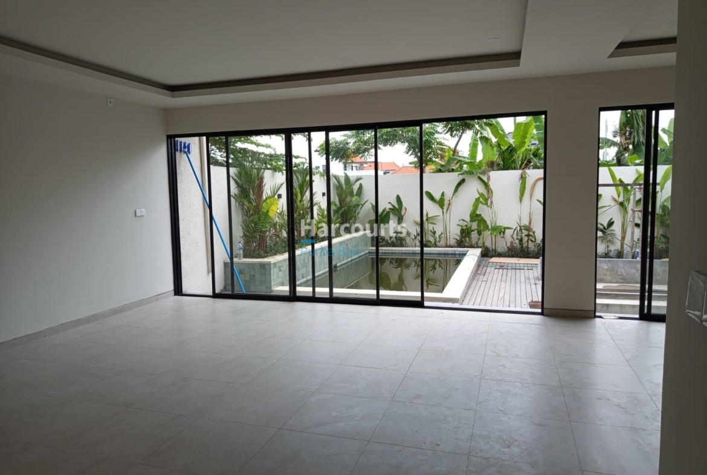
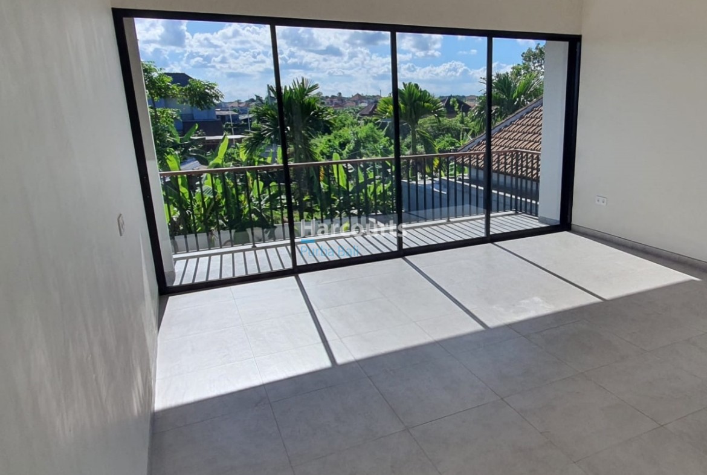
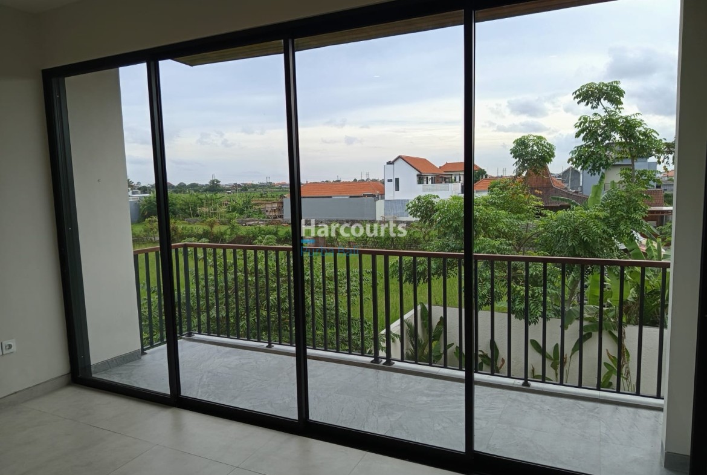
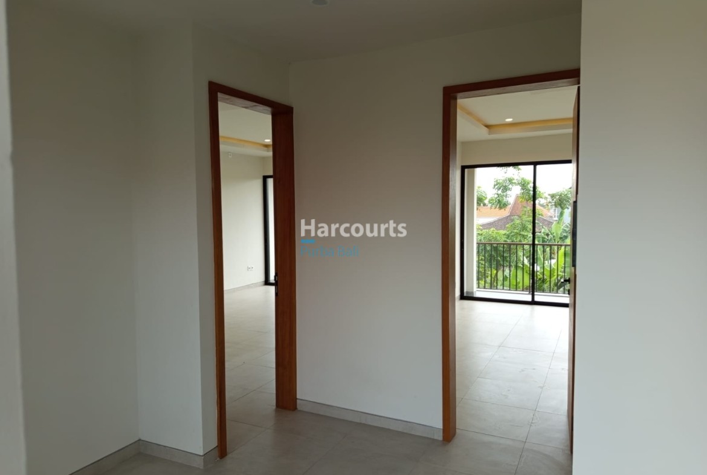
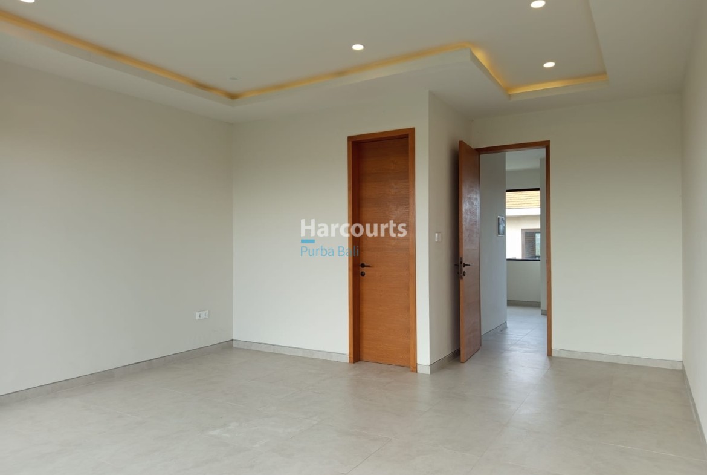
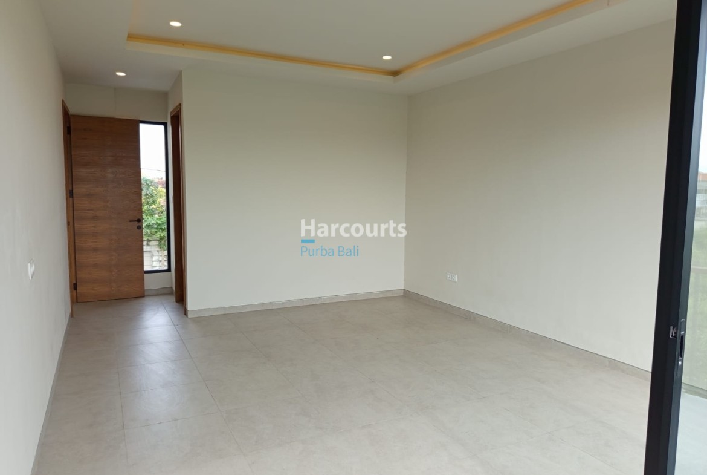
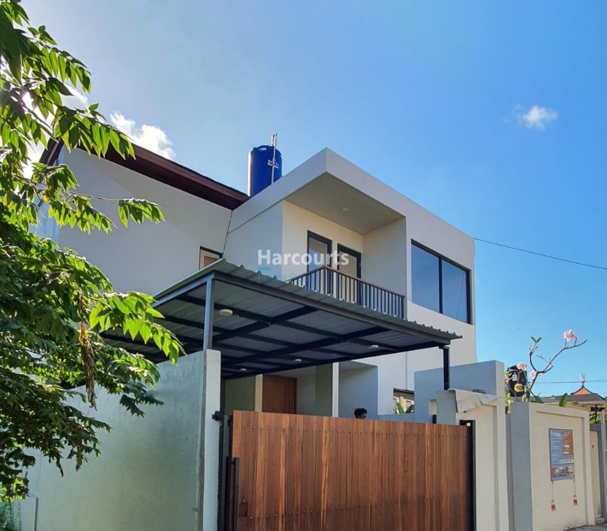
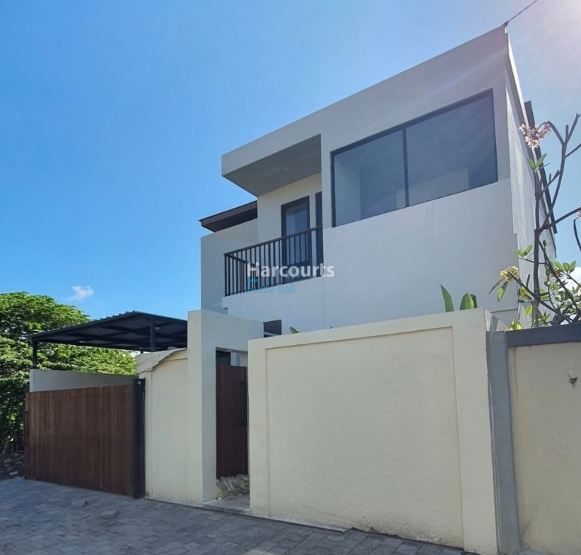

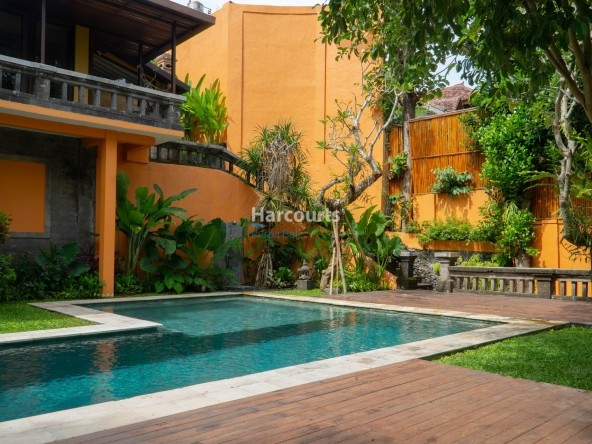
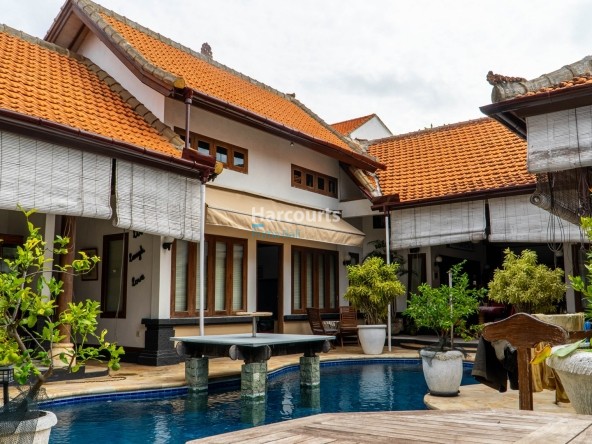
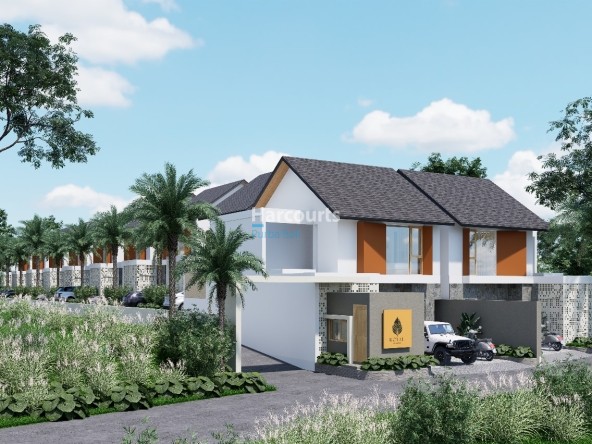
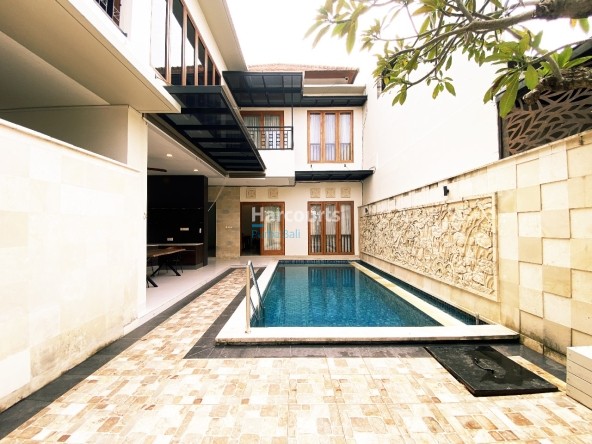



![Sanur - Mertasari [Satellite]](https://harcourtspurbabali.com/wp-content/uploads/2024/01/Sanur-Mertasari-Satellite.jpg)
