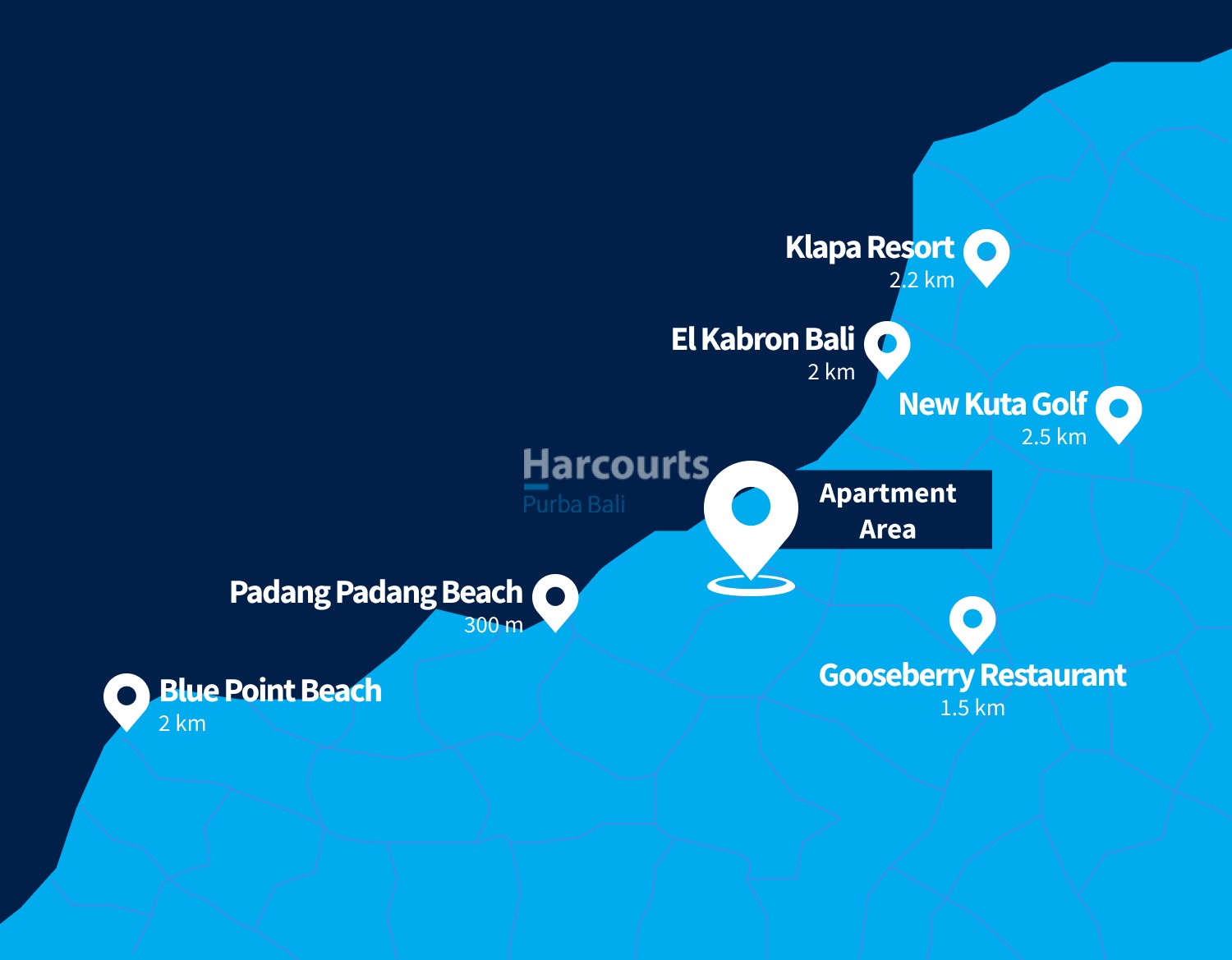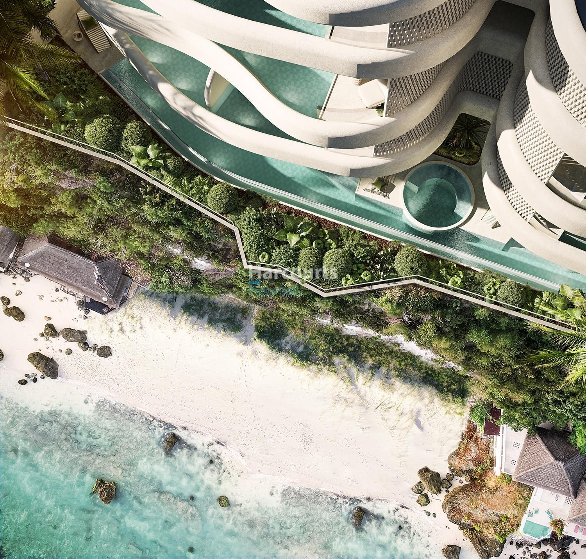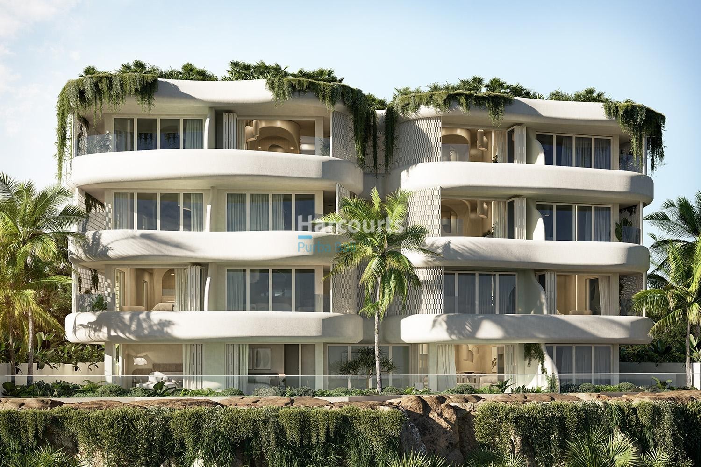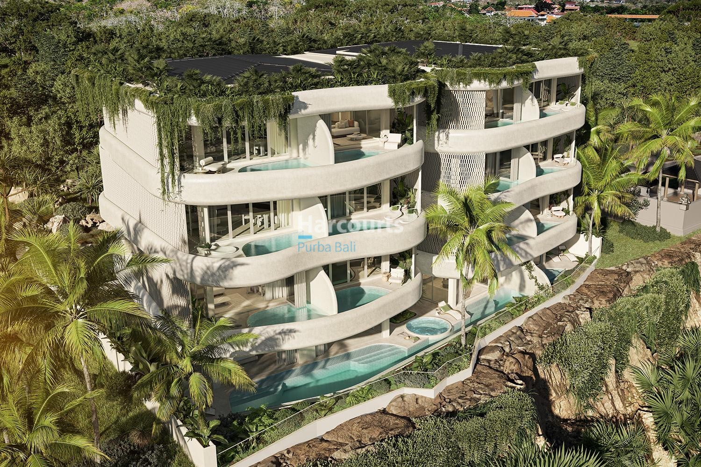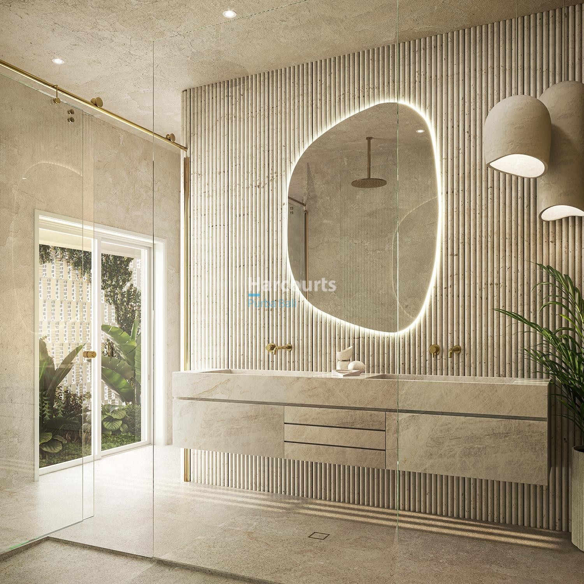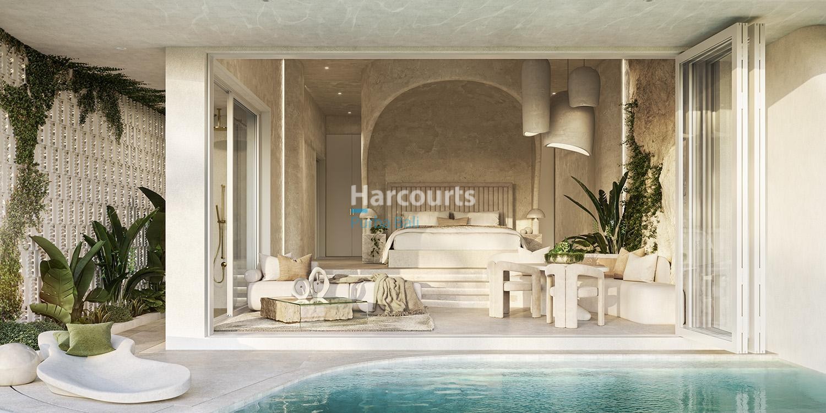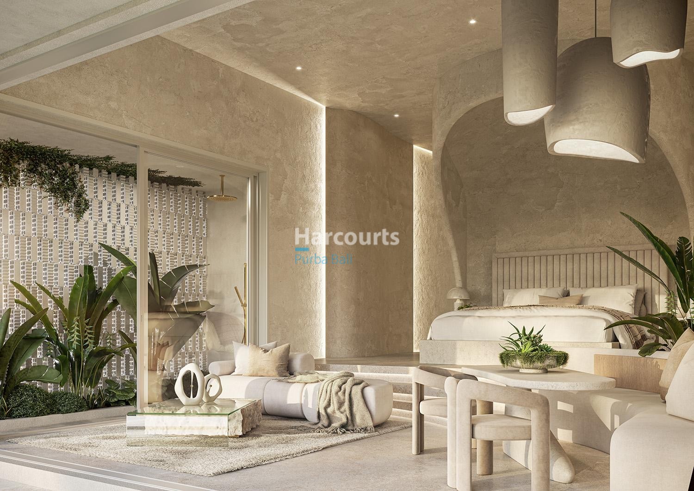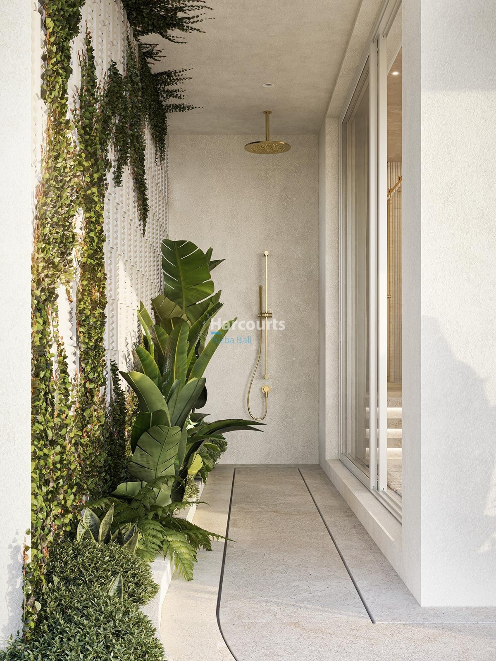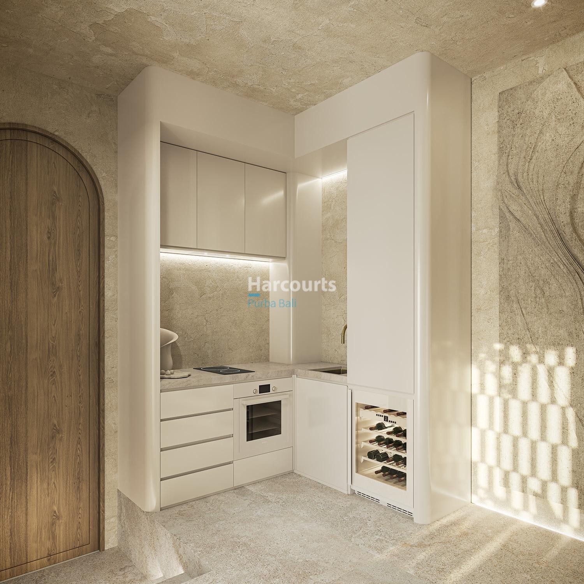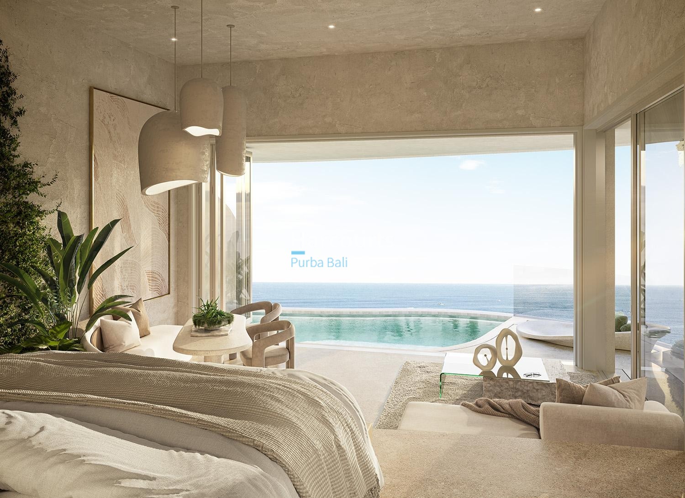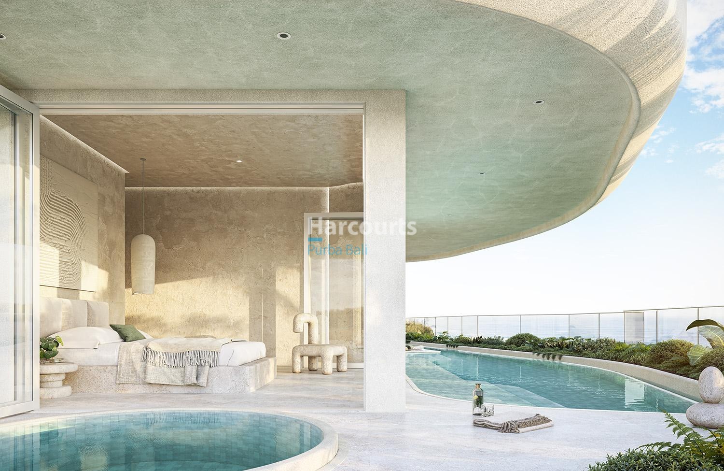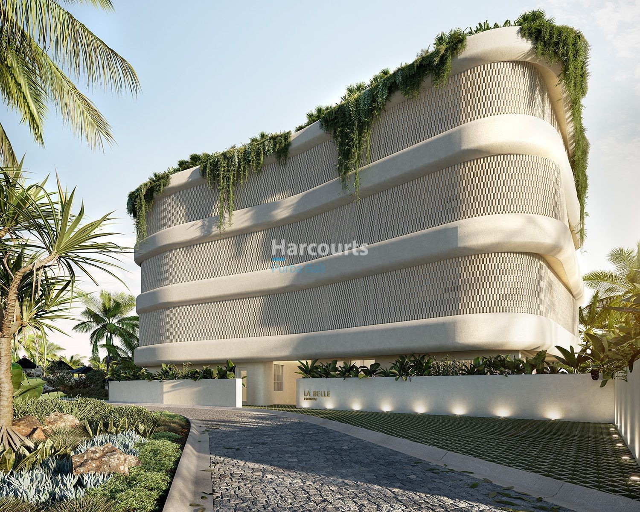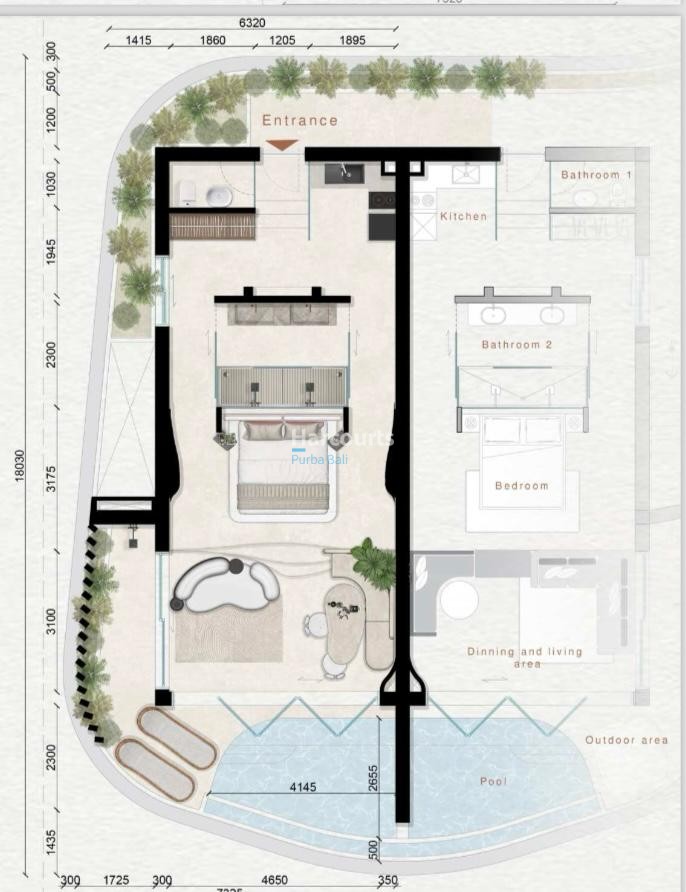- IDR
- USD
- AUD
- EUR
Overview
- 2. Residential, Apartment
- 1
- 1
- 108
- 2025
Description
The La Belle Cliff Uluwatu project by Polites Property Group exemplifies a sophisticated blend of design innovation and functional luxury, addressing the challenges of integrating pools into a limited height framework while maintaining panoramic views of Bali’s famous Impossibles surf break.
The project centers on ensuring all apartments feature private pools that integrate seamlessly with the living spaces, offering unobstructed ocean views and sunset panoramas.
Direct access to the pools is a primary design goal, achieved without the need for high walls or barriers, maintaining an open and spacious feel.
A split-level approach ensures that views from each living space remain uncompromised, despite the building’s overall height restriction of 15 meters.
The upper living spaces enjoy expansive, uninterrupted views, while the lower spaces retain privacy and visual access to the ocean. Ceiling heights within the rooms are maximized to 3.7 meters, creating a sense of openness and luxury.
The space below the pool areas is maintained at 2.7 meters, optimizing the use of vertical space without exceeding the height limitation.
The design incorporates elegant curved and rounded architectural features, adding visual softness and modern appeal to the structure.
Each apartment boasts its own private in-ground pool with a depth of 950 mm. Inbuilt seating runs along the perimeter of each pool facing the ocean, enhancing the experience for residents while cleverly adhering to the building’s height constraints.
This project underscores Polites Property Group’s reputation for addressing complex design challenges with innovative, aesthetically appealing solutions that enhance luxury living while respecting height limitations and ensuring panoramic ocean views from every unit.
This project concept outlines a modern residential development designed to offer luxurious living spaces that integrate harmoniously with Bali’s natural landscape, specifically taking advantage of the famous surf breaks at Impossibles. Key elements include:
Each residential residence provides between 102 m² and 150 m² of gross floor area, designed for complete functionality. These spaces are intended to be uniform in size and layout, maximizing efficiency and comfort.
They all feature a fully equipped kitchen, outdoor terrace with a garden, and outdoor bathing facilities (shower and bath), all designed to enhance the connection with nature and provide unobstructed views of the ocean and the surrounding landscape.
The design includes a 15-degree rotation of the structure, strategically implemented to maximize views of the surf breaks and sunsets. This rotation also enhances privacy by positioning the residences around a central staircase and lift core, providing separation from one another.
The use of the land’s natural slope, along with partial cut-and-fill work, ensures that the two buildings are staggered in height but both reach 15 meters. This technique maintains the visual flow of the property while ensuring each residence enjoys the ocean views.
On the ground floor, two rooms are combined to form a luxurious three-bedroom apartment spanning approximately 400m2. This space offers an impressive 30-meter panoramic view of the ocean and is optimized to capture Bali’s iconic sunsets.
This concept highlights a harmonious blend of luxury, privacy, and natural beauty, making the development both functional and visually striking.
This Bali leading development concept highlights a harmonious blend of luxury, privacy, and natural beauty, making the development both functional and visually striking.
Residence 4: IDR 7.900.000.000
Residence 5: IDR 9.839.000.000
Residence 6: IDR 10.002.000.000
Residence 8: IDR 10.164.000.000
Residence 9: IDR 10.164.000.000
Residence 10: IDR 10.164.000.000
To find out more about this exciting opportunity please contact Peter Taylor at [email protected] or whatsapp +62 821 4720 4580
Address
- Area Bukit West
- Island Bali
- Location Uluwatu
- Country Indonesia
Details
Updated on October 15, 2025 at 4:42 pm- Property ID: HPC3389
- Price: 30 years lease Rp. 7,900,000,000
- Property Size: 108 m²
- Year Built: 2025
- Property Type: 2. Residential, Apartment
- Property Status: 2. For Leasehold / Hak Sewa
- Bedrooms: 1
- Bathrooms: 1
- Building Style: Modern, Minimalist
- Location Preference: Cliff front, Ocean view, Resort area, Close to shopping center, Close to golf, Close to restaurants
- Furniture: Fully Furnished
- Kitchen: Stove/Hob, Fridge/Freezer, Microwave/Oven
- Bathroom: Rain Shower
- Pool Details: Shape - Freeform
- Property Features: Spectacular View
- Property Title: Leasehold
- Environment: Cliff
- Special Label: Market Fresh
Features
Contact Information
View Listings- Harcourts Purba Bali (PT)
- +62 (361) 909 1299 / 909 1222+62 878 3848 0460WhatsApp


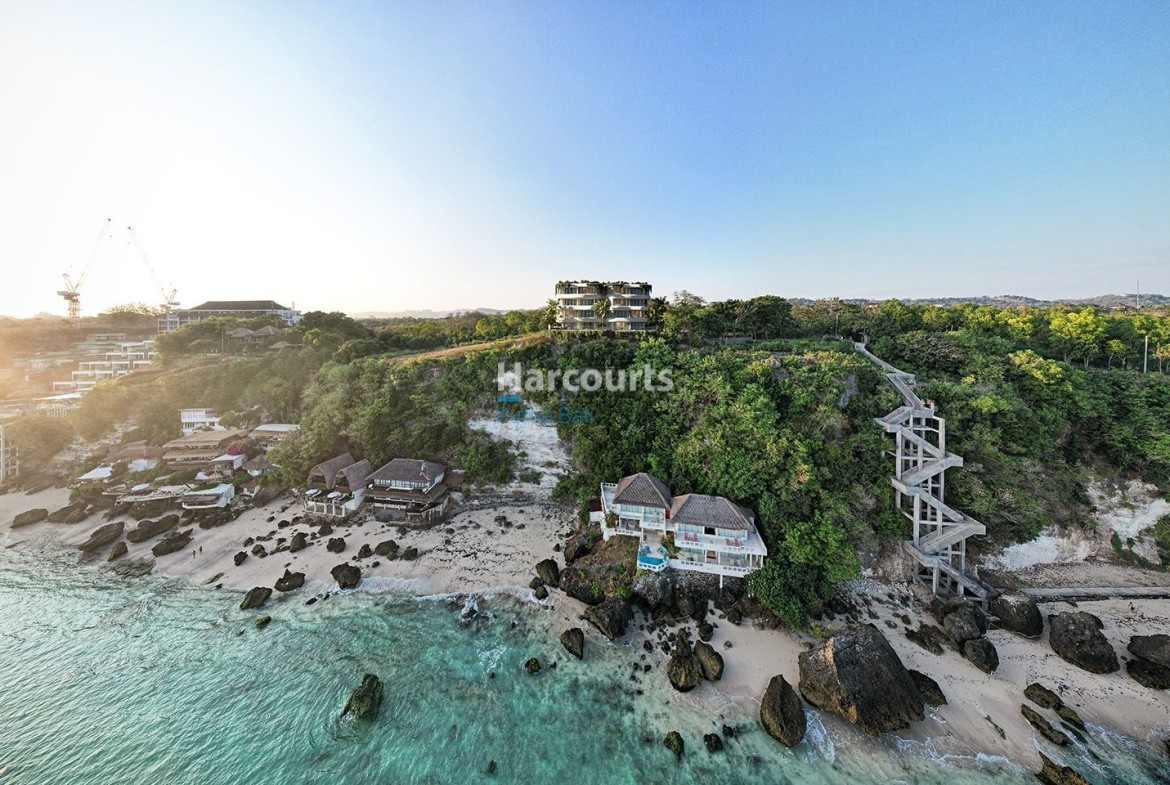
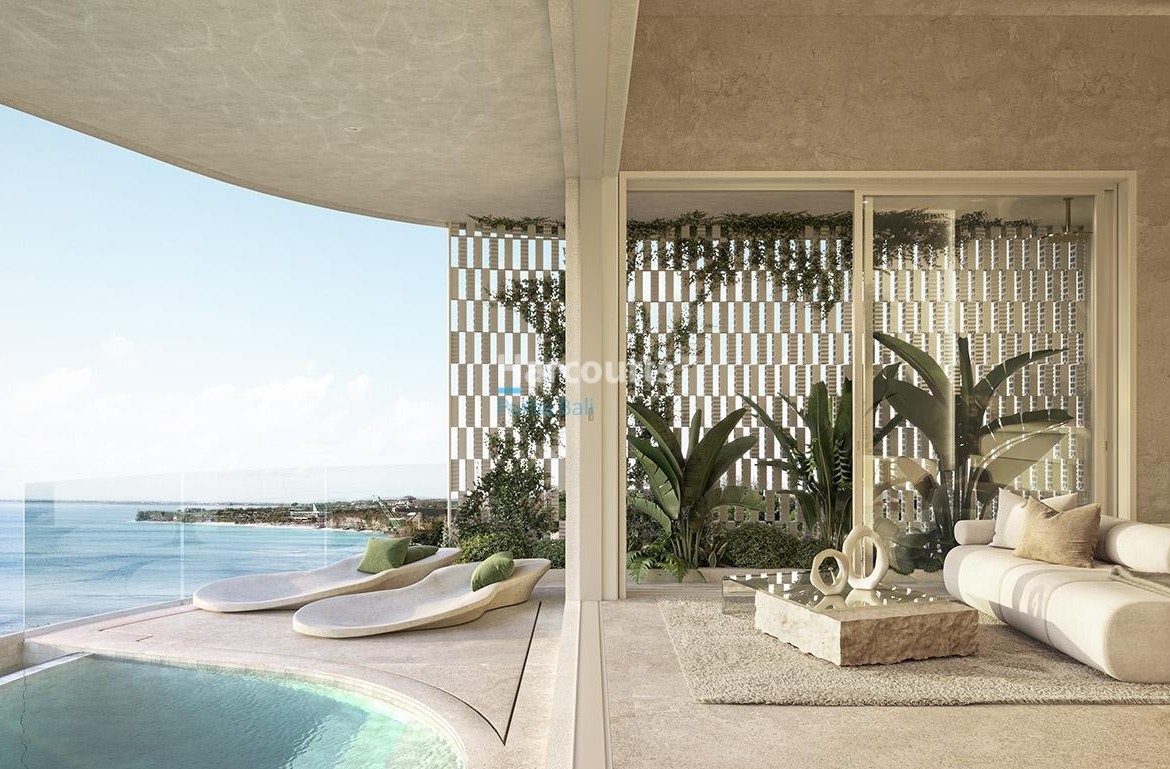
![Pecatu - Labuan Sait [Satellite] Pecatu – Labuan Sait [satellite]](https://harcourtspurbabali.com/storage/2021/05/Pecatu-Labuan-Sait-Satellite-1170x785.jpg)
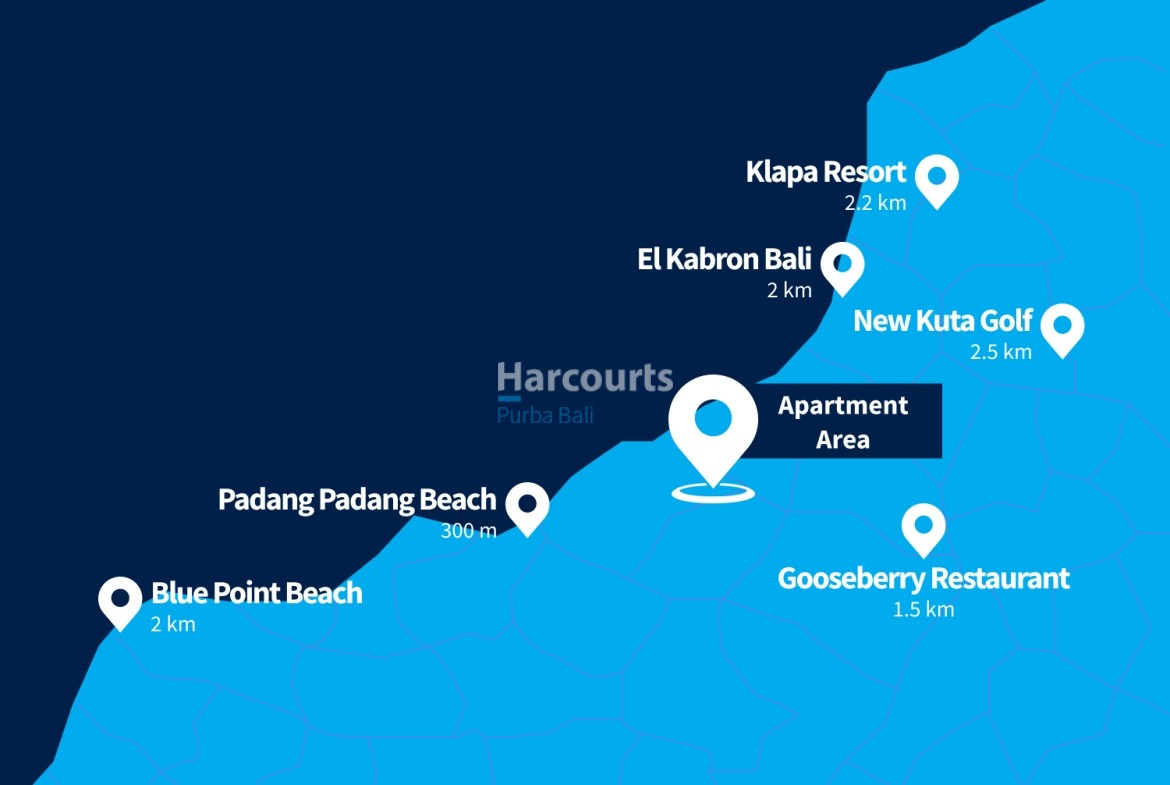
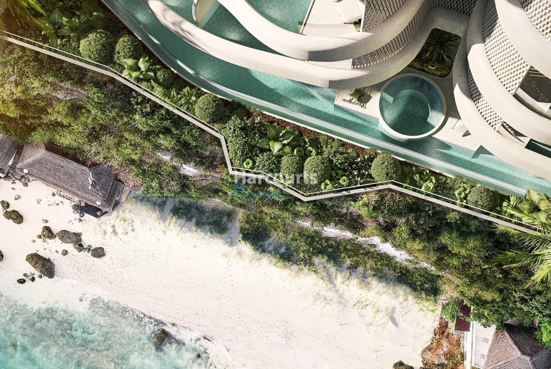
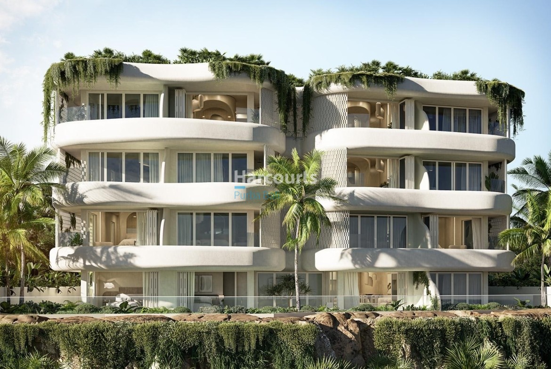
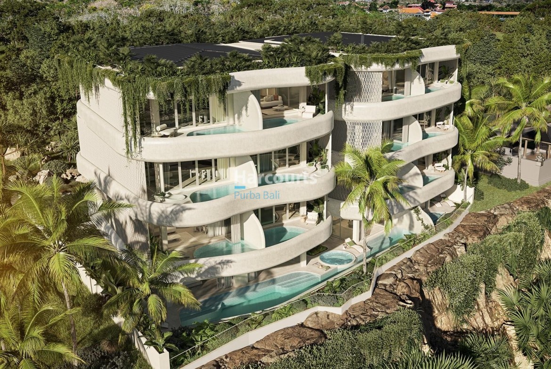
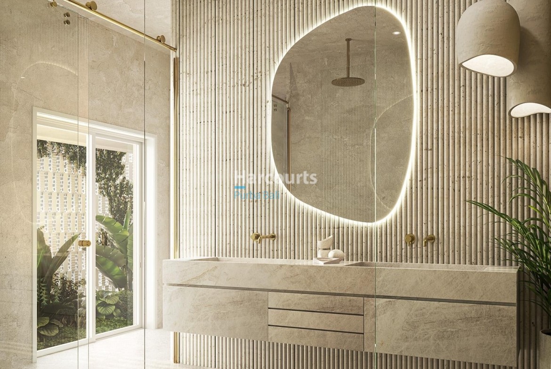
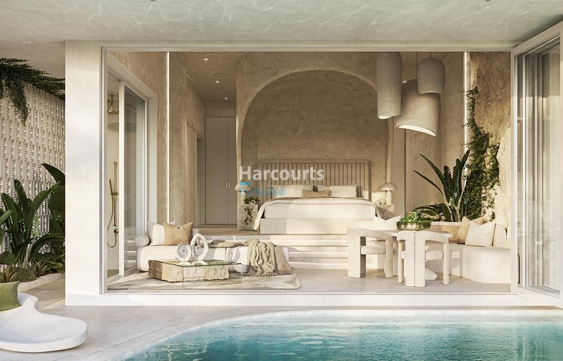
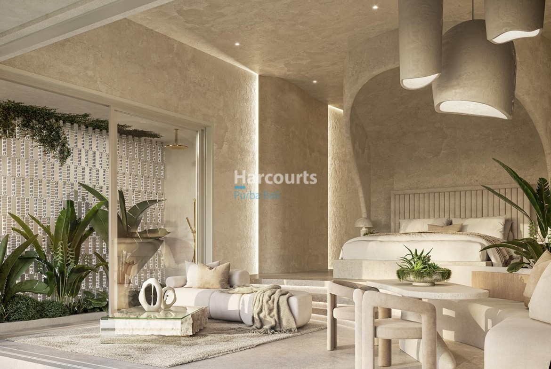
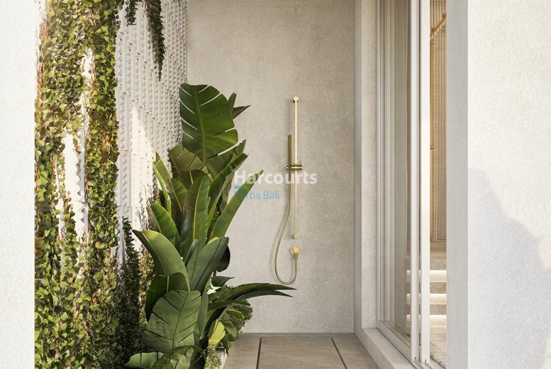
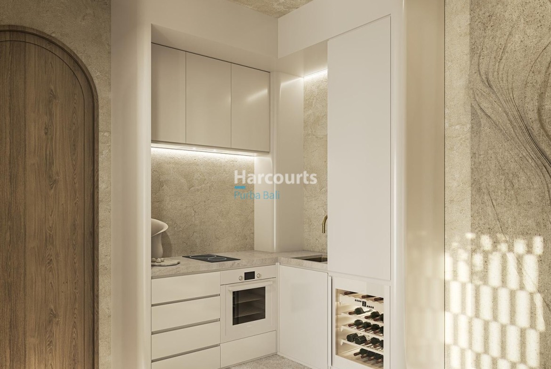
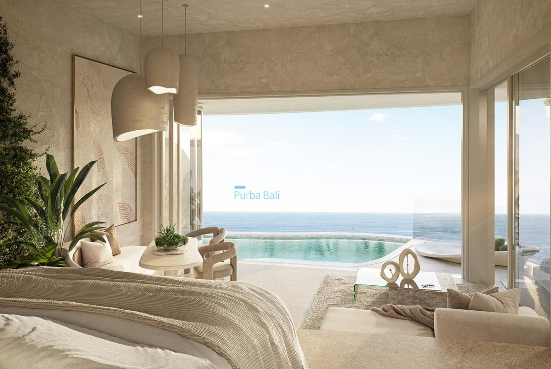
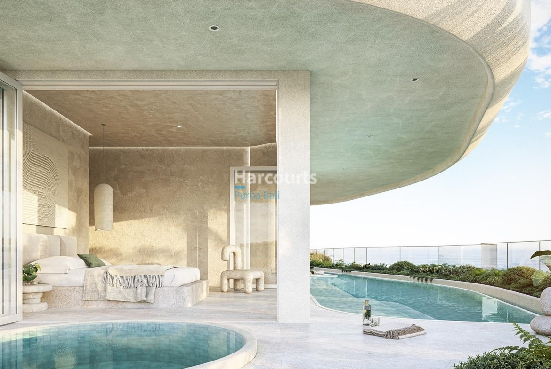
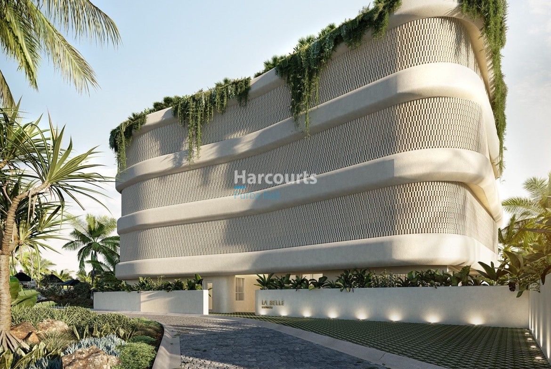
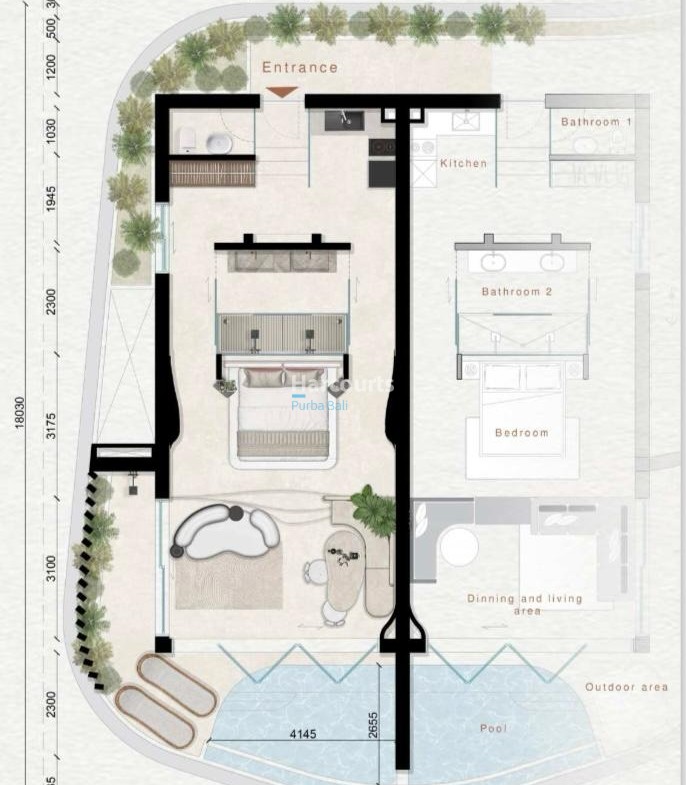

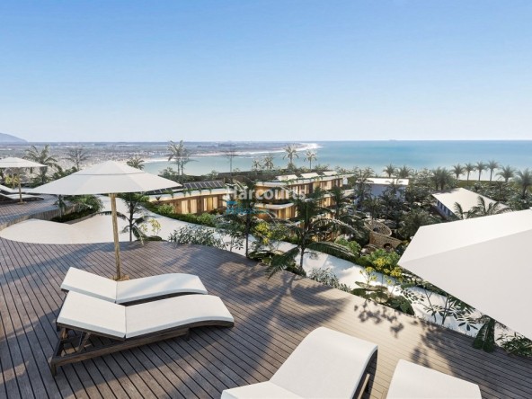
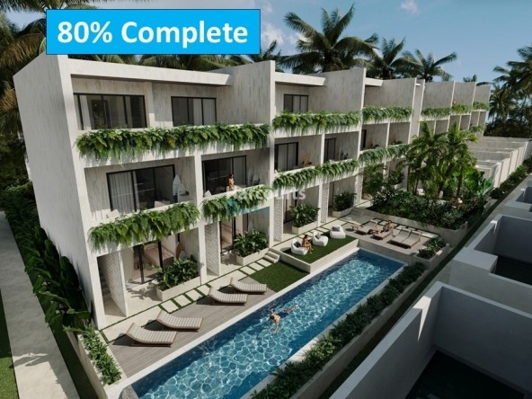
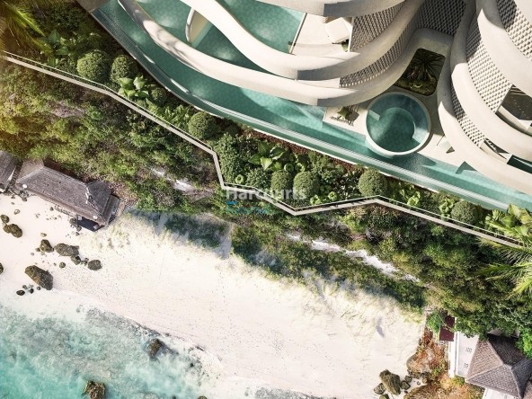
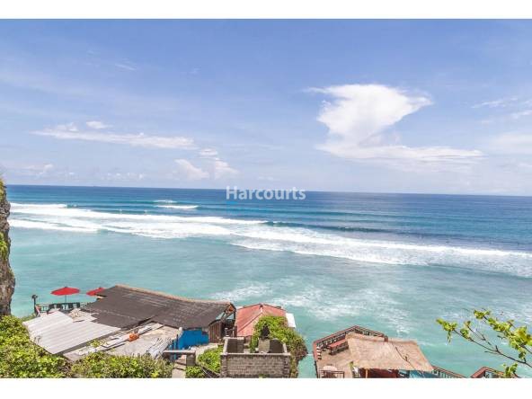

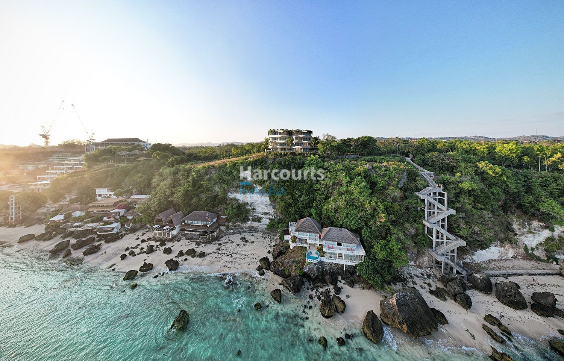
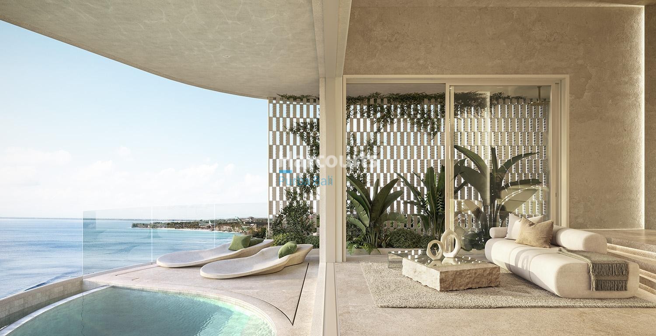
![Pecatu - Labuan Sait [Satellite] Pecatu – Labuan Sait [satellite]](https://harcourtspurbabali.com/storage/2021/05/Pecatu-Labuan-Sait-Satellite.jpg)
