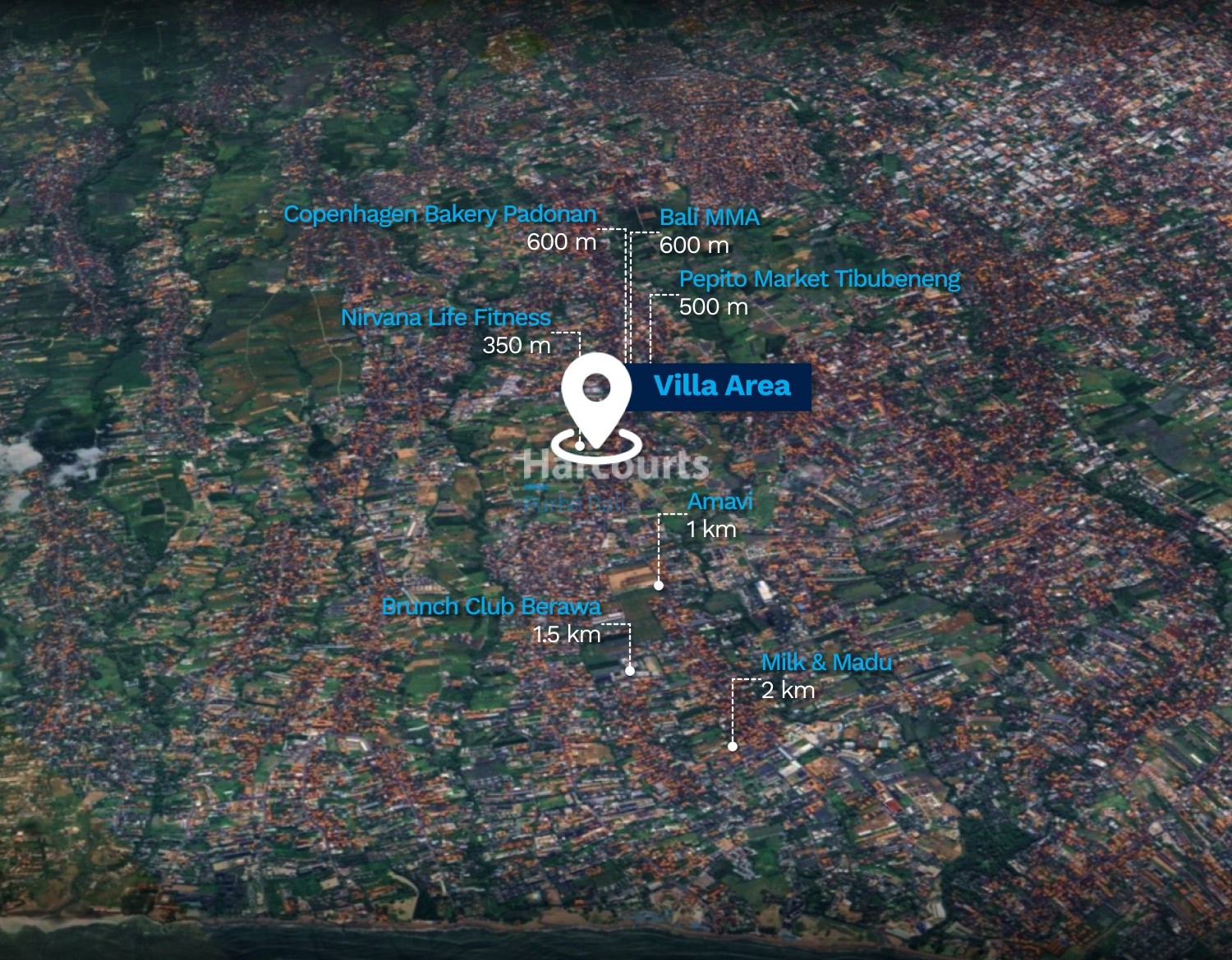Berawa Oasis Villa — Off-Plan Townhouse Style Villa with Ricefield Views
- IDR
- USD
- AUD
- EUR
Overview
- 1. Villa
- 3
- 3
- 130
- 160
Description
Set in a private, well-connected pocket of Berawa overlooking protected ricefields, this off-plan three-bedroom villa combines modern tropical architecture with a functional multi-level layout. Offered on Leasehold (Hak Sewa) with 28 years remaining and scheduled for completion in 2026, the residence spans 271 sqm across several levels on a 130 sqm plot, anchored by a 13.5 sqm private swimming pool designed for seamless indoor–outdoor living.
The ground floor features an open-concept living, dining and kitchen area framed by full-height glass doors and arched windows, allowing natural light to flow throughout. Timber details — including cabinetry, shelving, flooring, a wooden dining set and a solid staircase — create a warm, cohesive interior palette. Upstairs, each bedroom offers its own ensuite bathroom and private terrace. Bathrooms are styled with marble-effect finishes, a freestanding bathtub, wall-mounted basins on timber shelving and soft natural light filtering through arched glazing.
Outdoors, the landscaped patio surrounds the pool with tropical planting and palms, complemented by a pair of sun loungers beneath an oversized umbrella. The villa’s clean white façade, multiple balconies and private parking enhance comfort and practicality, delivering a home designed for modern Bali living.
Located just minutes from Berawa’s popular cafes, wellness studios, boutiques and beaches, the villa offers excellent lifestyle appeal alongside strong rental potential in one of Bali’s most desirable neighbourhoods. Priced at IDR 5,590,000,000 with a flexible payment plan aligned to construction milestones, this property delivers both quality and value. Contact Harcourts Purba Bali to arrange a private viewing.
Nearby: Nirvana Life Fitness 350 m, Pepito Market Tibubeneng 500 m, Bali MMA 600 m, Copenhagen Bakery Padonan 600 m, Amavi 1 km, Brunch Club Berawa 1.5 km, Milk & Madu 2 km
Address
Open on Google Maps- Area Canggu
- Island Bali
- Location Berawa, Tibubeneng
- Country Indonesia
Details
Updated on September 9, 2025 at 11:08 am- Property ID: HPC3740
- Price: 28 year lease (2053) Rp. 5,590,000,000
- Property Size: 130 m²
- Land Area: 160 m²
- Property Type: 1. Villa
- Property Status: 2. For Leasehold / Hak Sewa
- Bedrooms: 3
- Bathrooms: 3
- Building Style: Modern
- Location Preference: Close to beach, Close to restaurants, Close to international school
- Furniture: Unfurnished
- Bathroom: Rain Shower
- Pool Details: Shape - Rectangular
- Property Features: Private Swimming Pool
- Property Title: Leasehold
- Environment: City Suburb
- Special Label: Market Fresh


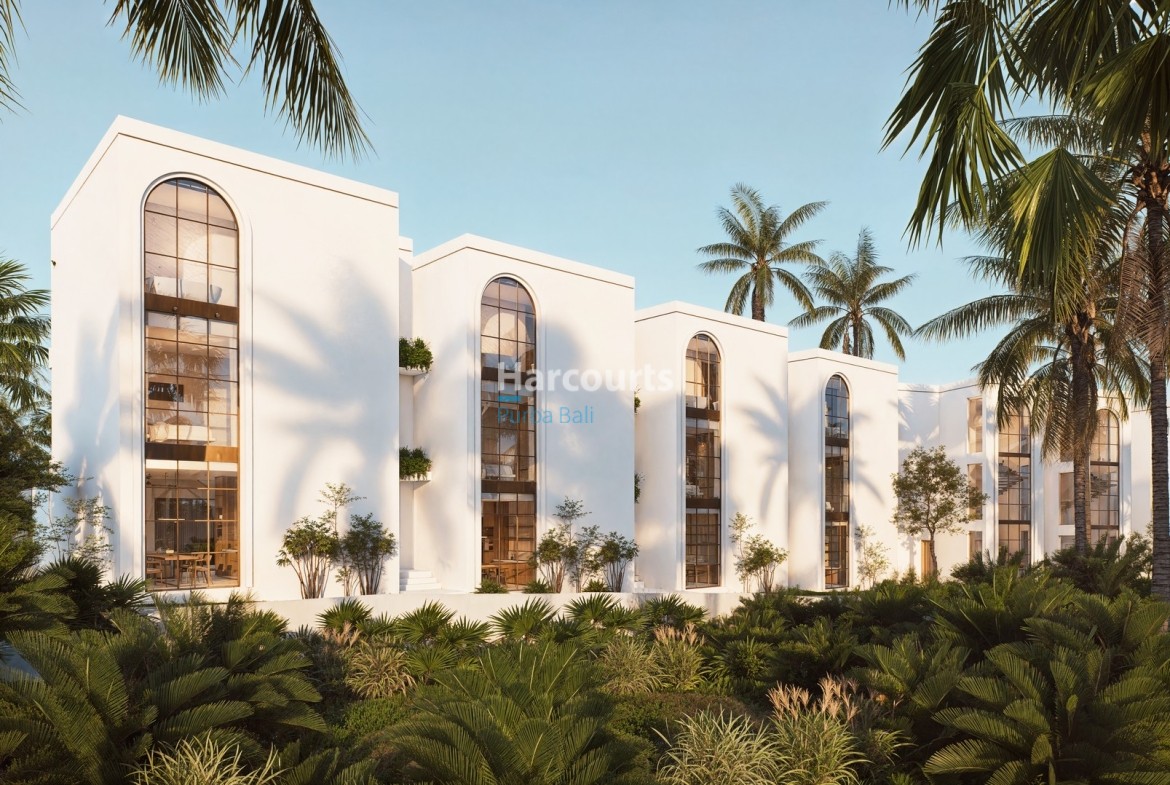
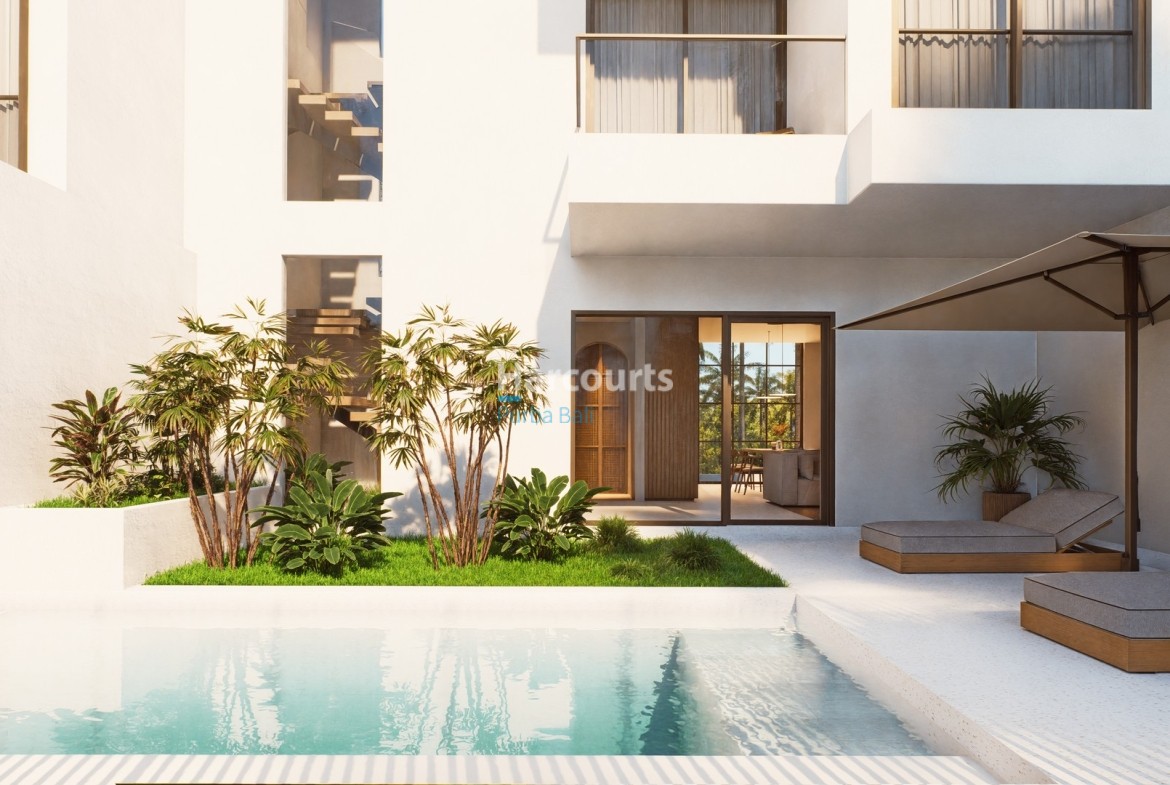
![Canggu - Berawa [Satellite] Canggu – Berawa [satellite]](https://harcourtspurbabali.com/storage/2021/09/Canggu-Berawa-Satellite-1170x785.jpg)
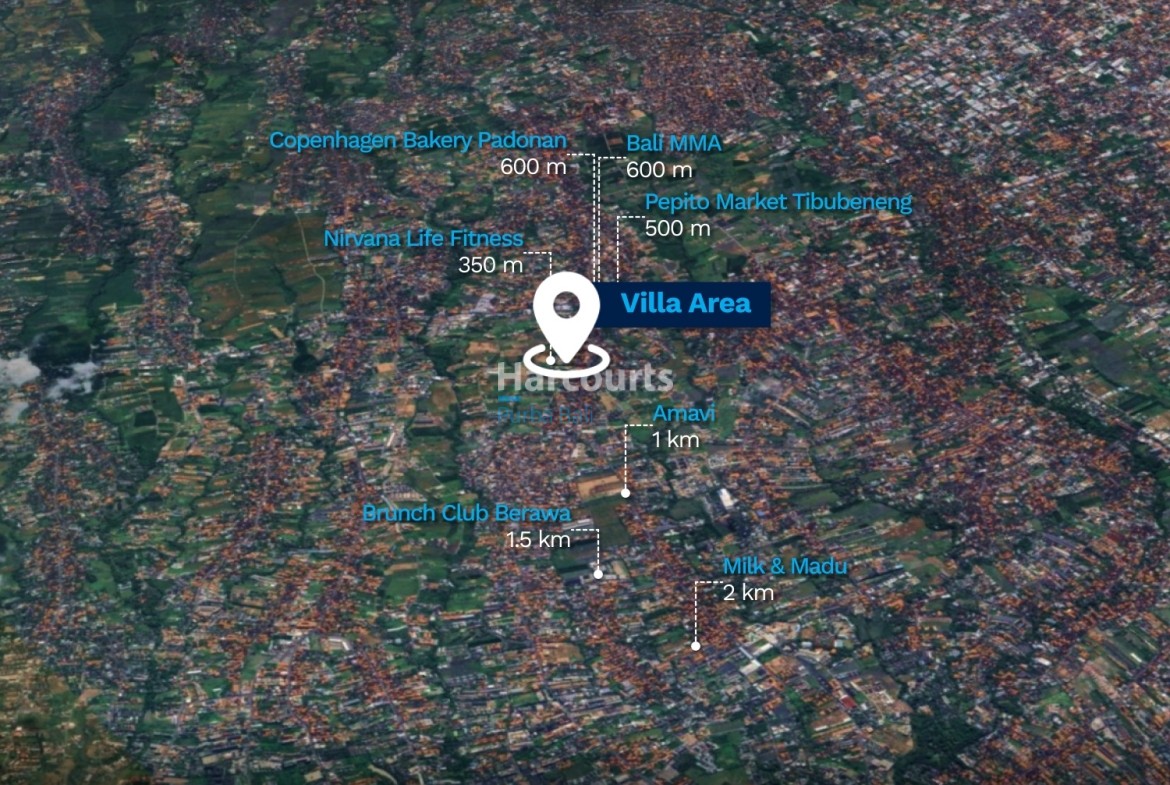
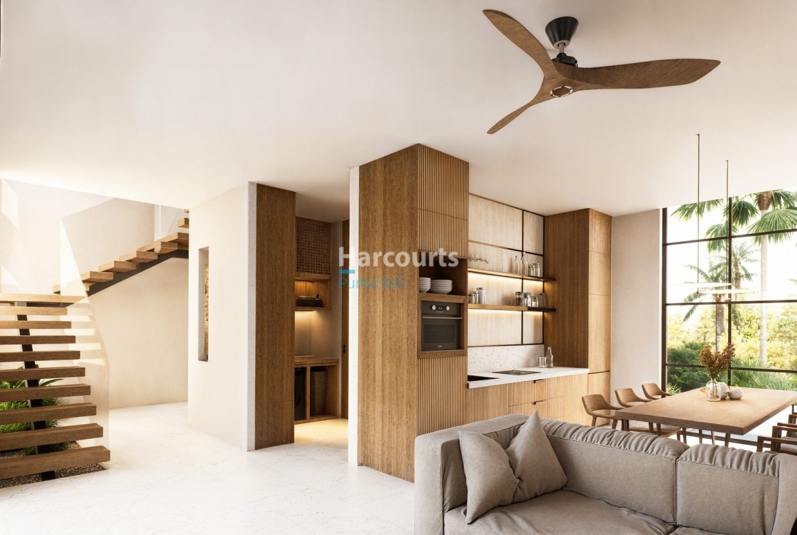
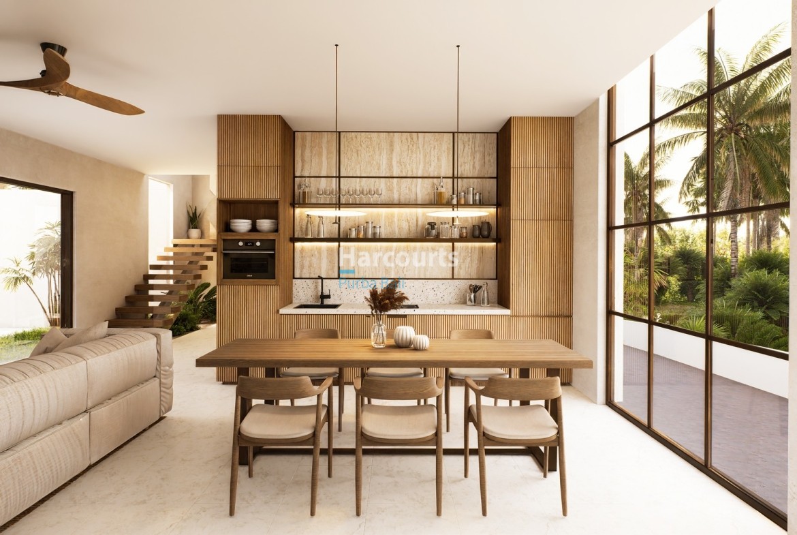
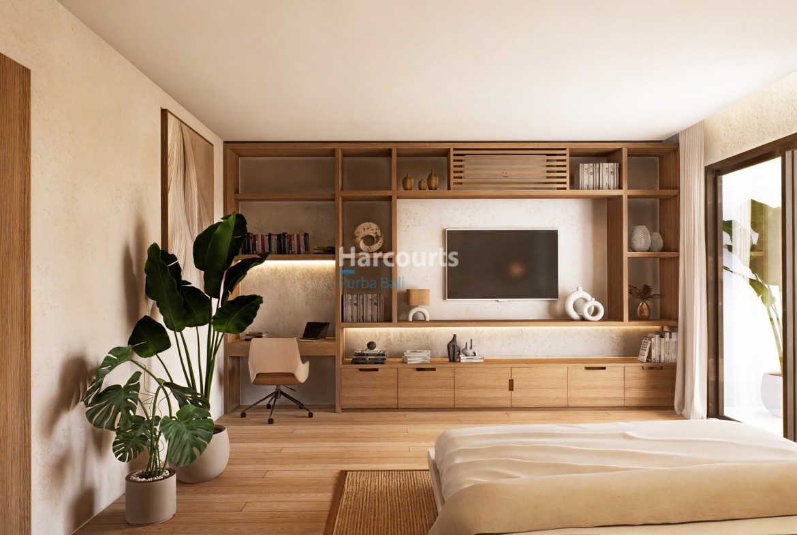
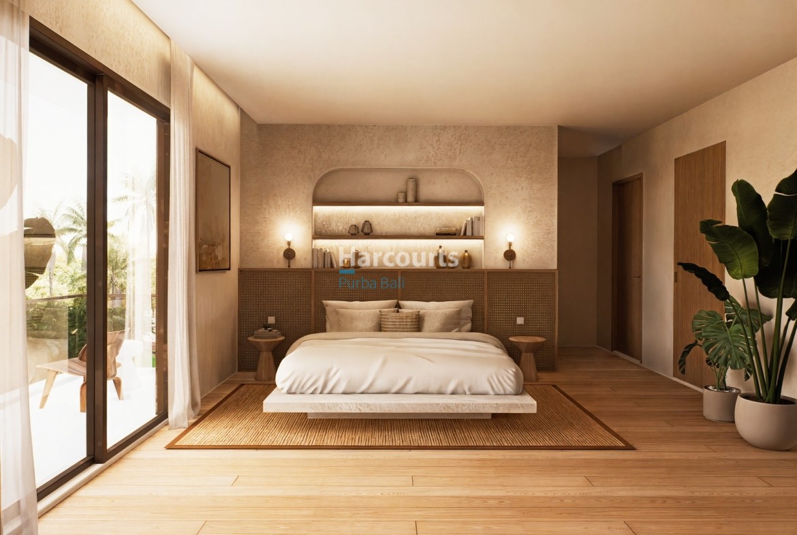
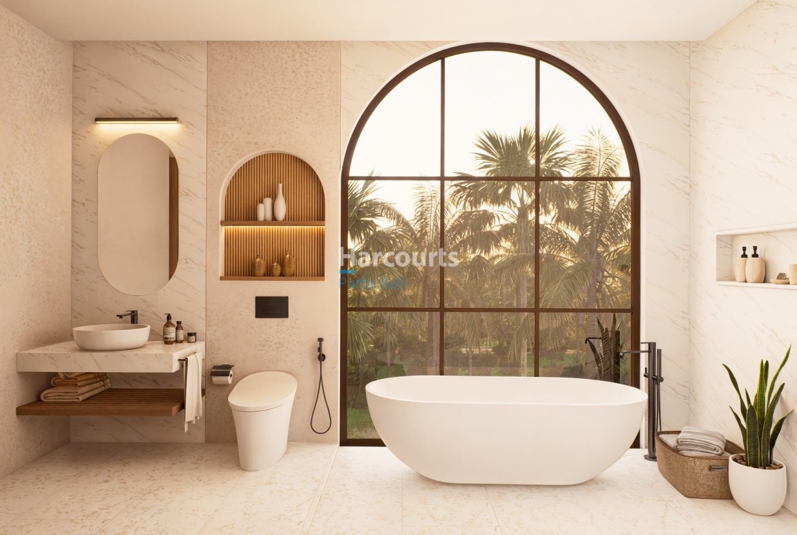
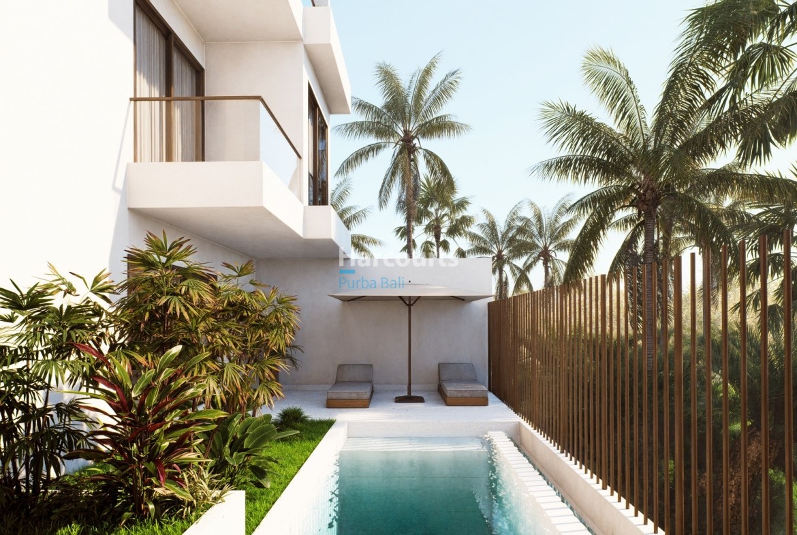

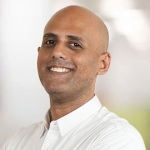
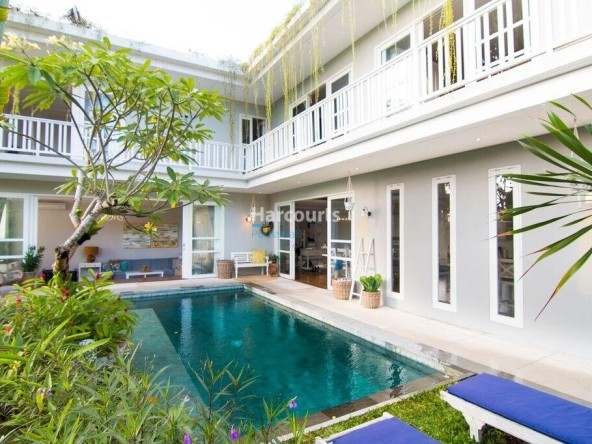
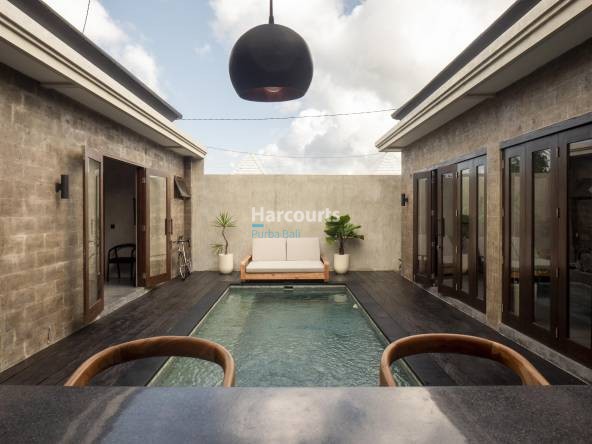
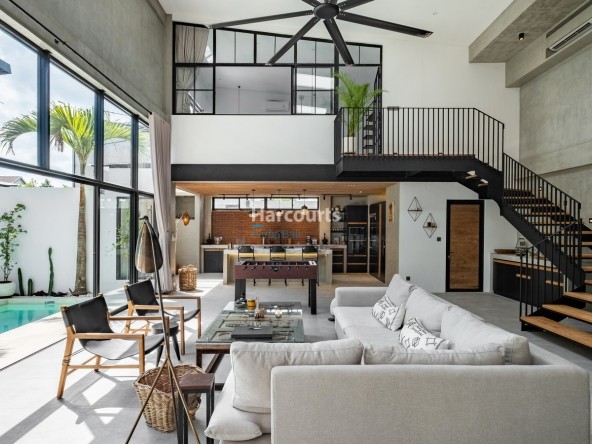
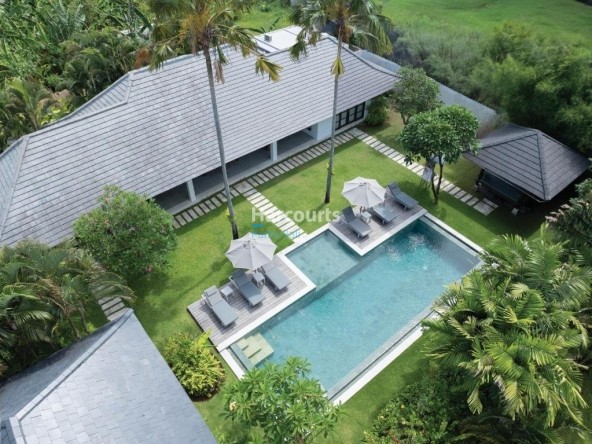



![Canggu - Berawa [Satellite] Canggu – Berawa [satellite]](https://harcourtspurbabali.com/storage/2021/09/Canggu-Berawa-Satellite.jpg)
